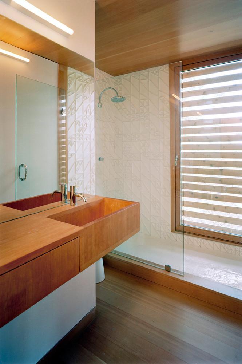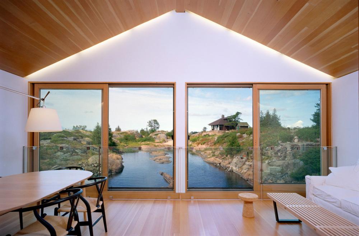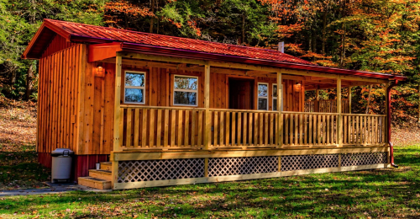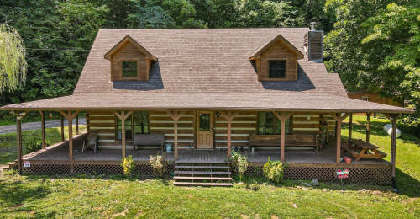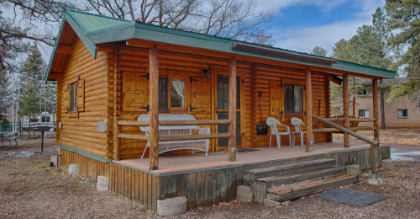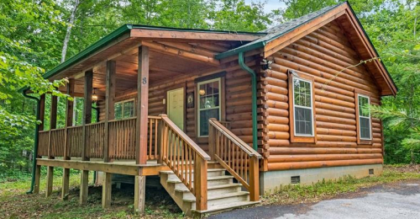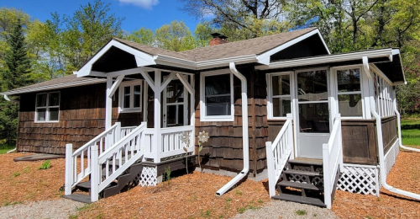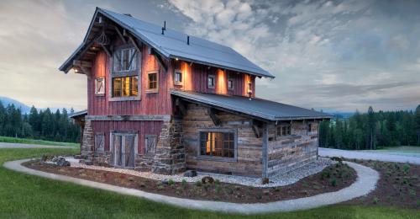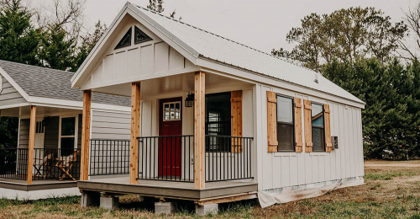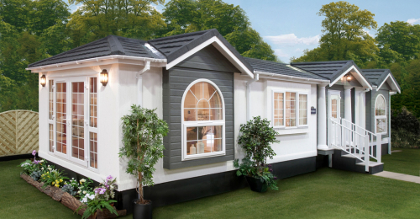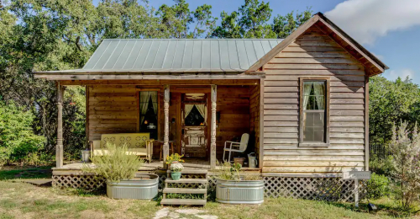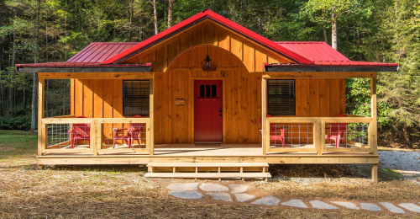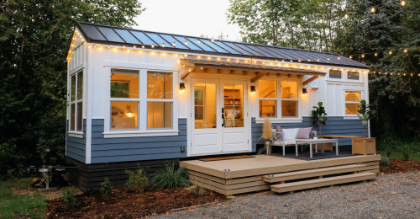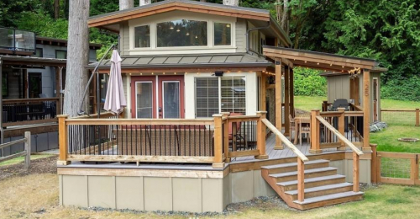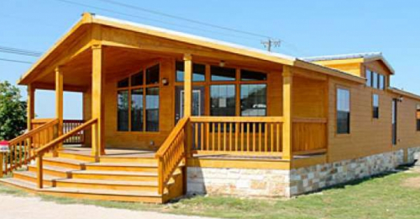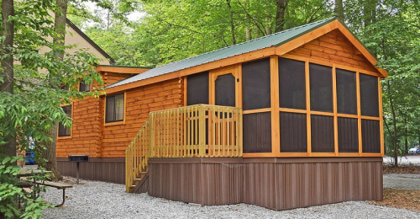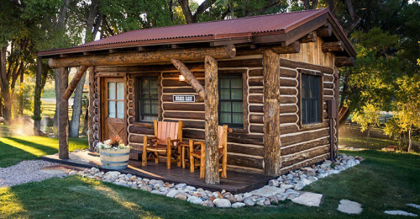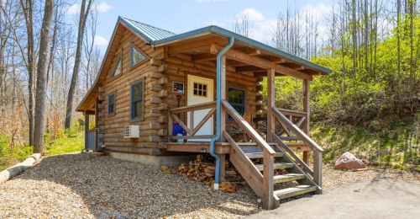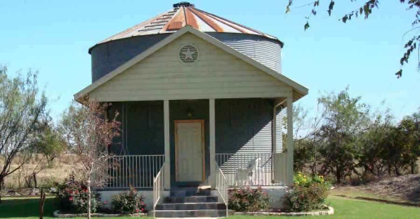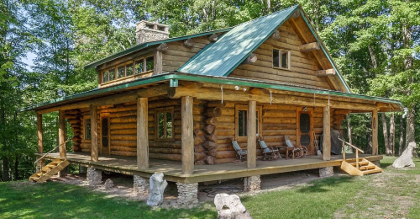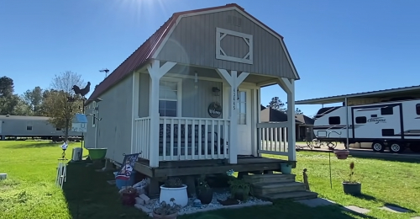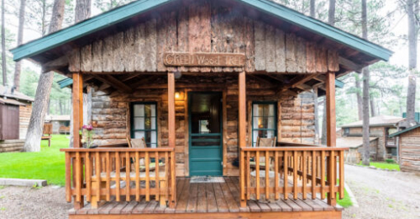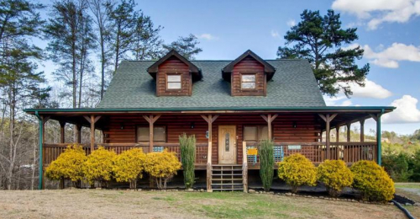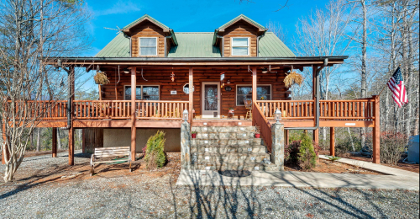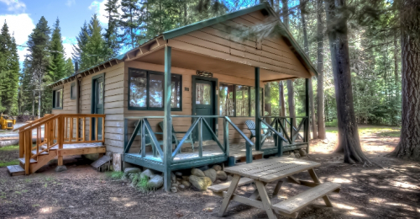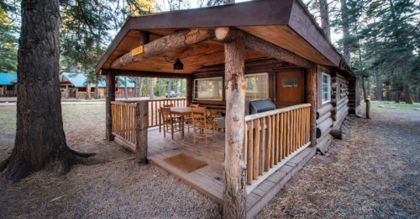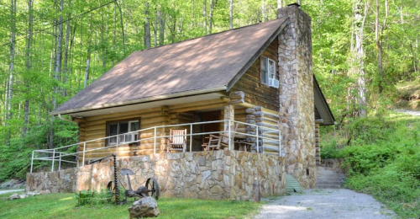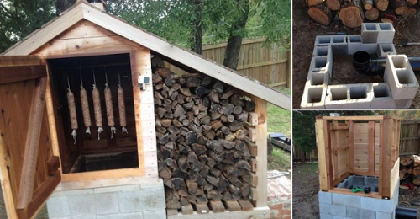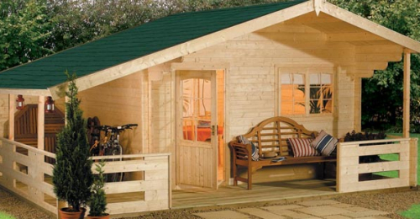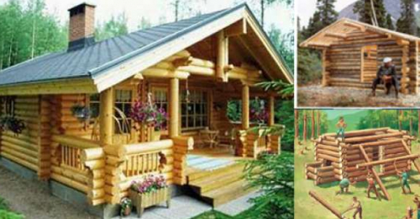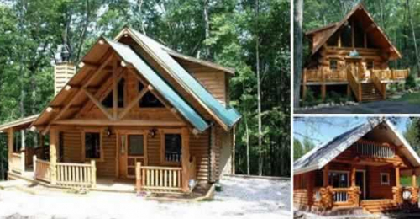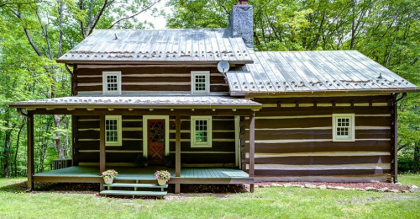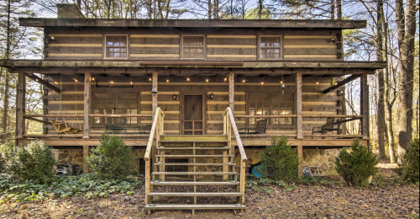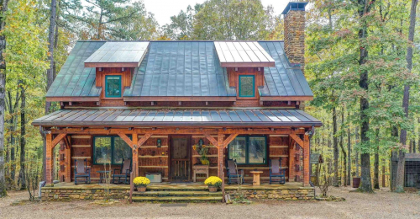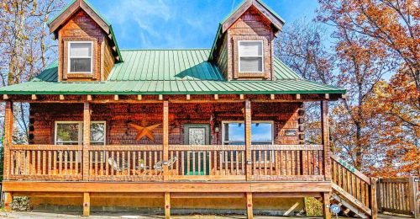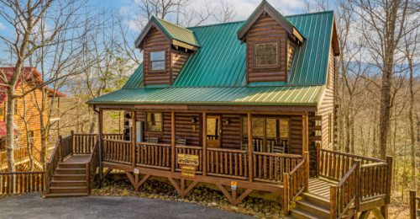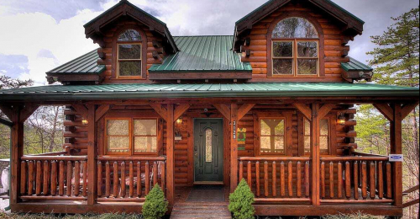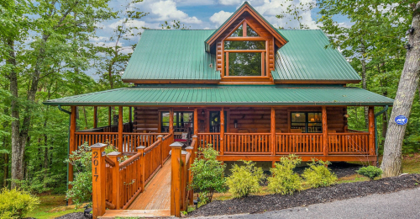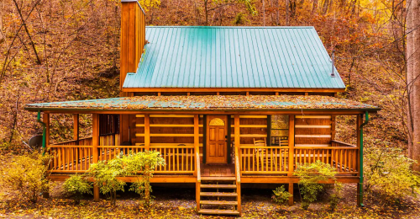A Floating House That Appears to be Magically Suspended in the Middle of a Lake
Written by: Arron J. Staff writer @ Hyggehous.com
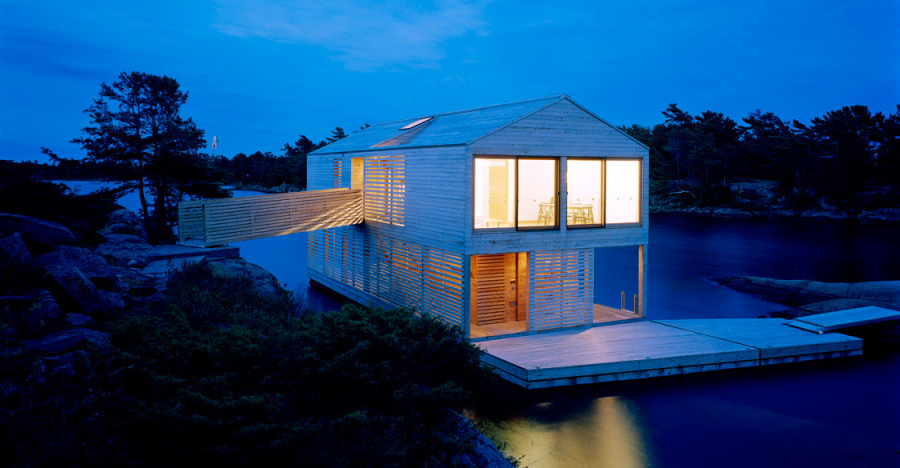
Photo Gallery
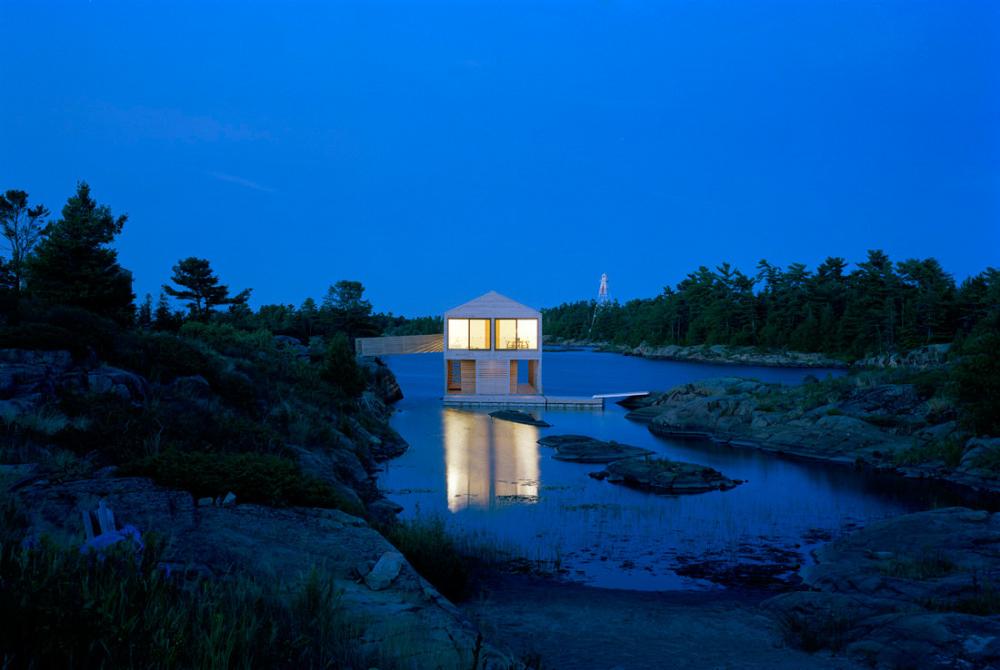
This home really looks like it's floating in the centre of Lake Huron.
The floating house located on Lake Huron was designed by MOS - a New York City architecture firm run by architects Michael Meredith and Hilary Sample. This project brings classic home design and interesting site-specific design concepts together in a very inspiring way. The building site was a challenge for the team, located on an island on Lake Huron. Shop Tiny Homes This posed challenges for fabrication and construction not just because it was a home being built on water, but because of all of the other elemental factors that come into play with the water. The water changes with the seasons, getting higher or lower at different times as well as freezing in the winter time. So the architects and designers really had to take all of this into consideration when designing this houseboat to make it suit its surroundings and to make a minimal impact on the ecosystem. They came up with the adaptive solution of placing the home structure on top of steel pontoons which allow it to fluctuate with the lake.
They also had to consider other construction methods as traditional construction methods would have been very expensive and would have exceeded the client's budget.
Most of the costs would have gone toward transporting the building materials, but instead, the designers and contractors created a prefabricated construction process that worked for everyone including the building site. They built the steel pontoons first, and then that was transported to the lake. Next, they built the home near the shore of the lake and then that structure was towed to the site as well. The pontoon structure was set in the water and anchored. The home itself was constructed using cedar siding which protects the home and is resistant to mould and rot. They also created a rain screen envelope which can be opened or closed to reduce the effects of wind on the building. From the outside, the home looks very interesting, partly conventional, and partly unique and modern. It seems to float on the water with a deck surrounding it, making it the perfect place for summertime holidays. There is also a bridge that leads from the shore of the land out to the home connecting it to the land ever so slightly.
There are plenty of large windows that open up to the magnificent views surrounding the home.
Looking out of the windows on the lake and shoreline would be enough to bring instant peace and relaxation. Inside, the home is just as beautiful and interesting as the outside. It's also kept very minimal like the exterior, but they brought more warmth inside the home with natural wood finishes throughout. The living space is ideal, overlooking the lake with a dining area and a seating area. The bathroom is a luxurious spa-like area with wood countertops and sink and an open shower area. The wood slats on the exterior provide privacy but allow the person in the shower to have a lovely view of the lake and the surrounding area. There's even a sauna in the home which is not the least bit surprising since the home looks and feels like a spa. The kitchen is in its own area with an office just beside it. There are plenty of storage rooms and closets as well which makes the smaller space very efficiently. Then, the bedroom is on the other end of the home with a wall of windows just like the living room. What an inspiring home design that expands our views of what is possible in home design. Would you ever live in a floating house like this?

