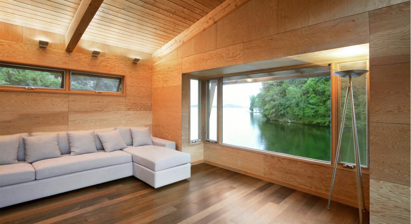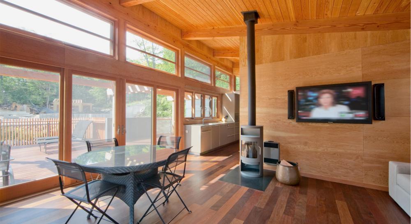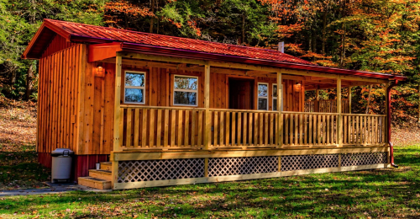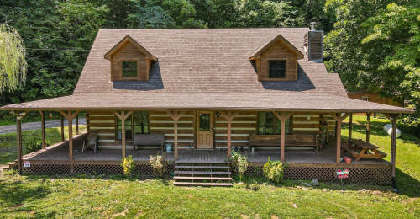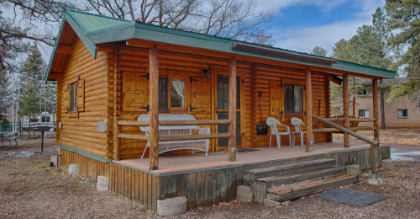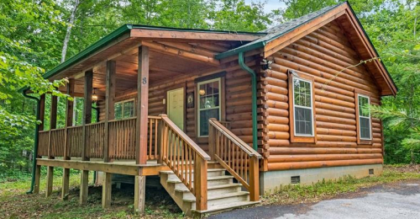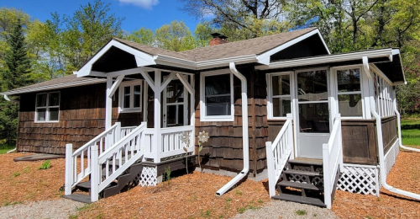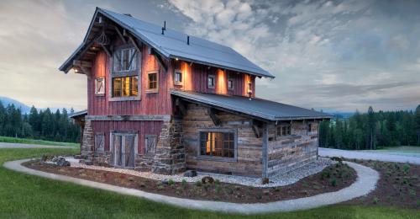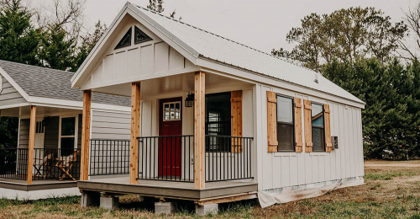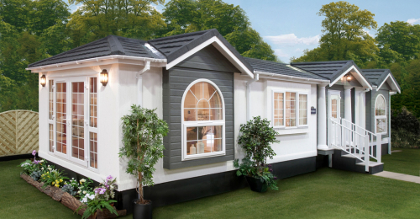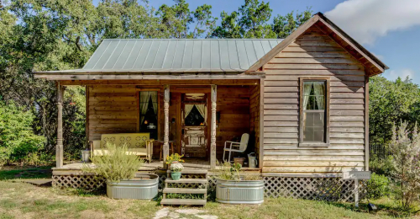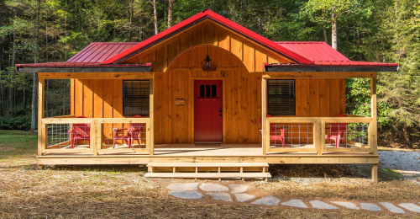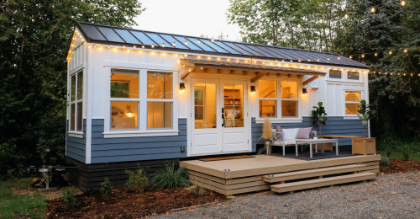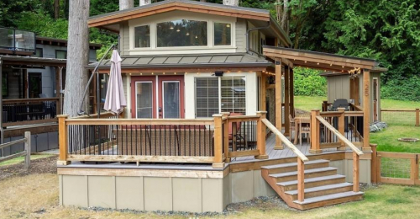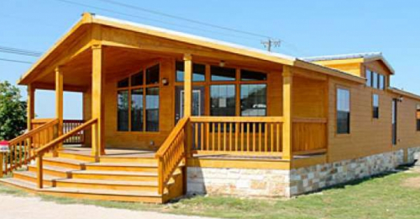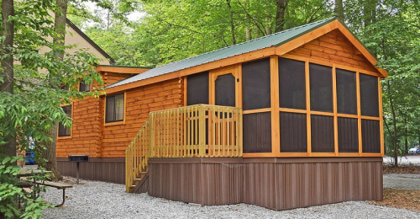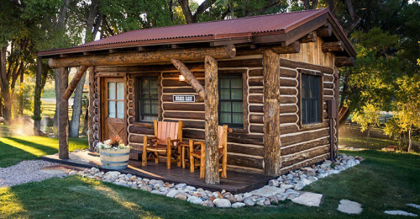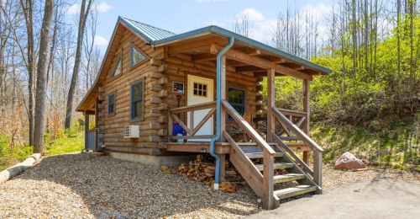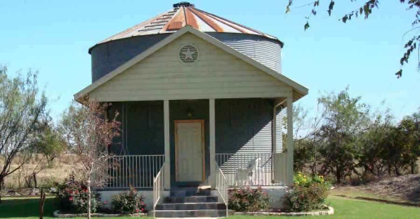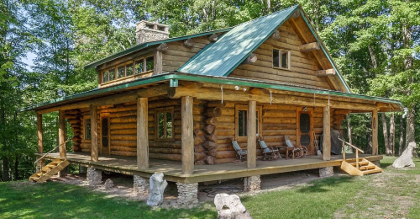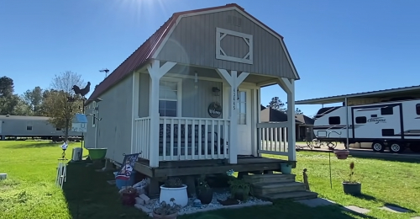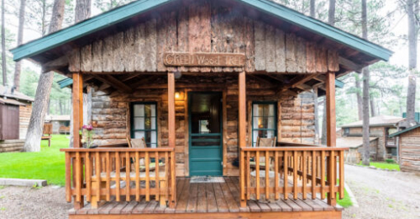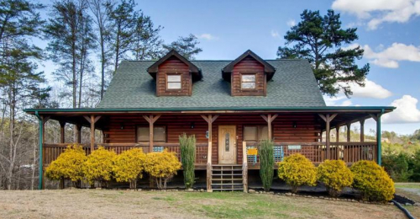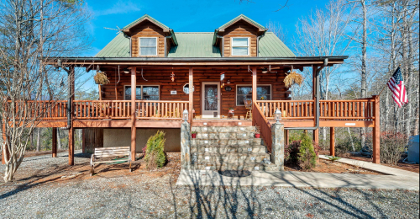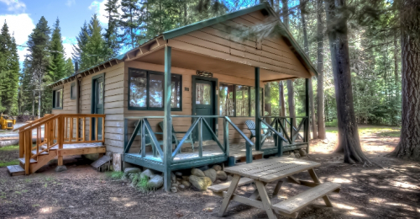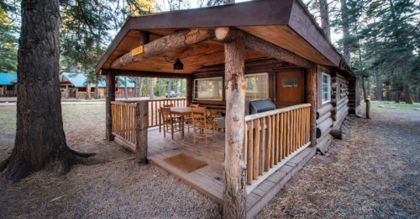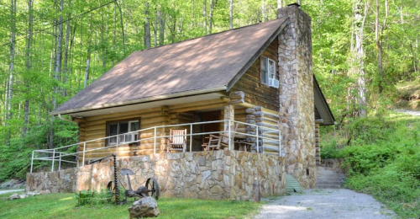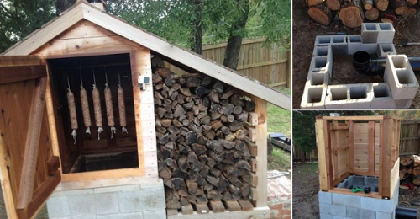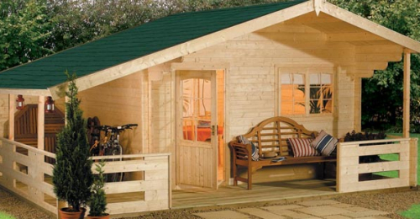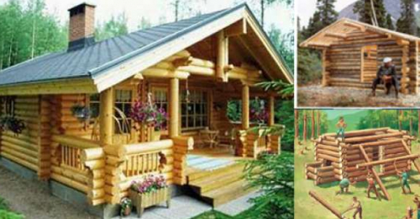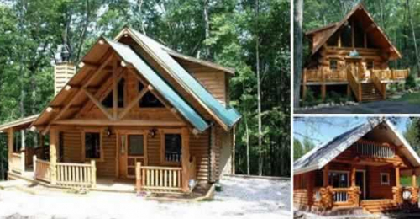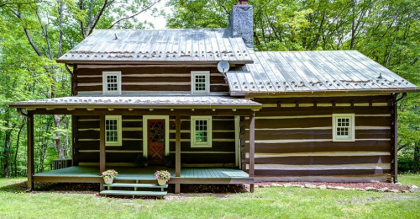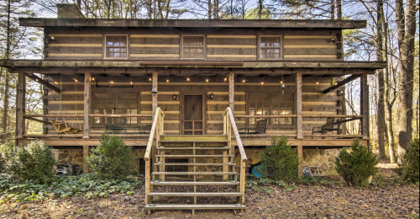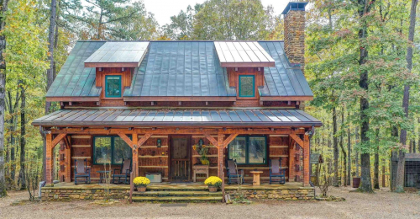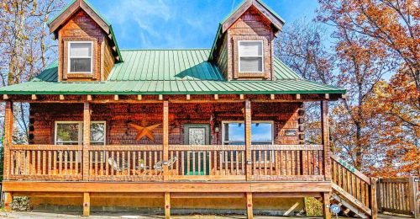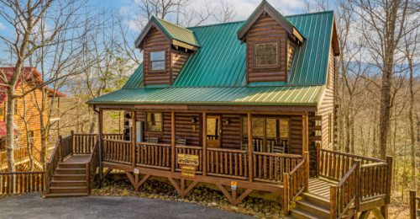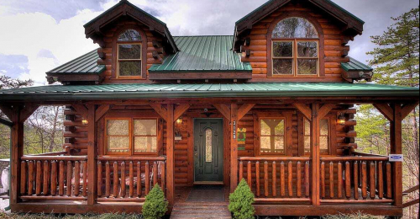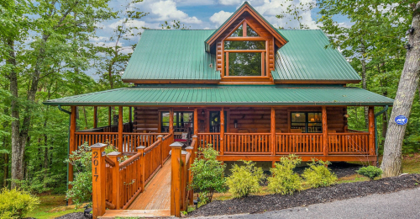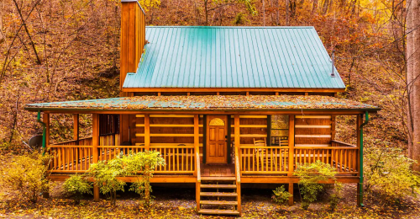A Muskoka Boathouse Renovation Makes for Modern Houseboat Living
Written by: Arron J. Staff writer @ Hyggehous.com
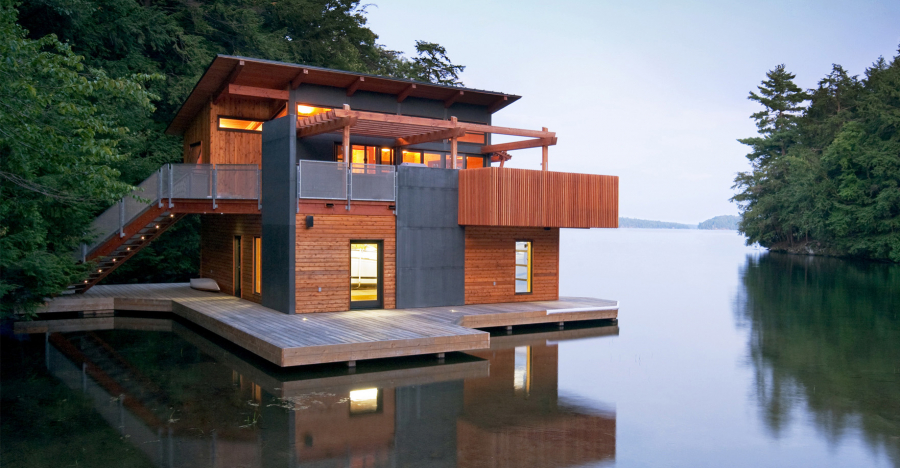
Photo Gallery
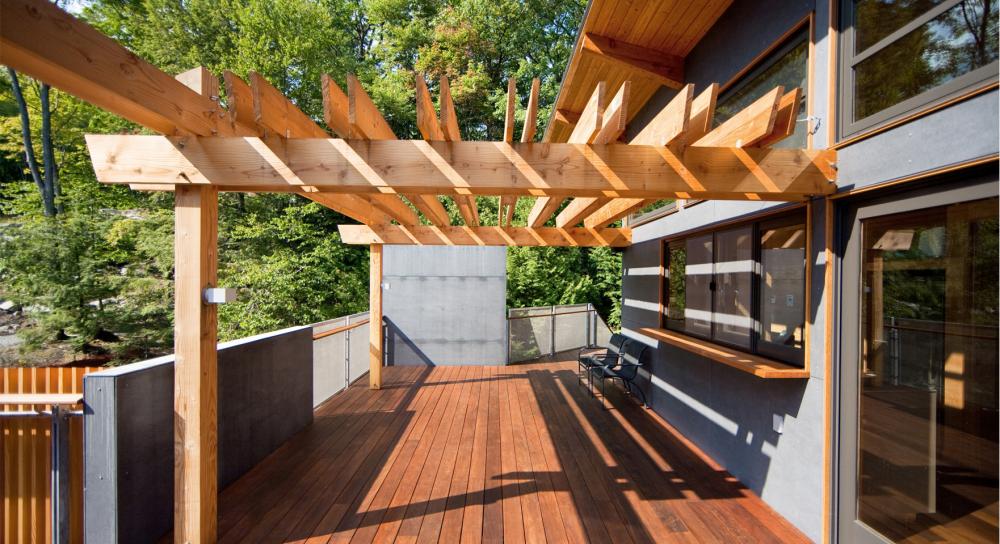
This Muskoka Boathouse renovation was completed in 2007 by the Ottawa based studio Christopher Simmonds Architect.
This house boat project included the renovation of the existing boathouse and a brand new 600 square foot, second storey guest house. The Muskoka Boathouse is situated at the end of a narrow bay in the Muskoka Lakes region of Ontario, Canada. This rebuilt boathouse contains a modern 600 square foot second storey guest house complete with living space, a kitchenette, three piece washroom, bedroom and a roof terrace. Shop Tiny Homes The cabin building is situated at the end of a narrow bay, with the modern home design mediating between extended views out to a wide vista of the distant lake and the immediacy of the enclosed forested shoreline of the Muskoka Bay.
The exterior cladding of the cabin building is clear stained western red cedar, which was used horizontally on the ground floor and then vertically above.
The feature walls of the cabin building are clad in integrally colored cement panels. The stair guards are steel framed with a wire mesh infill which adds a further nautical level of detail. The cabin building is constructed as a hybrid post and beam/wood stud frame wood cabin with exposed Douglas Fir roof rafters and decking.
Christopher Simmonds Architect Inc.
was established in 1996 and is recognized as one of Ottawa’s leading practitioners of contemporary architectural design. The architectural design firm is Led by Principal, Chris Simmonds, along with a talented and experienced team of architects, technologists and designers. Their diverse portfolio of award-winning architectural design projects from custom home designs to larger scale public and commercial buildings demonstrates their commitment to architectural design excellence at every level. They work locally and across Canada with residential and commercial developers, residential clients as well as non-profit groups, always to exceed expectations. Their commitment to environmental sustainability is shared across their team which includes several LEED (Leadership in Energy and Environmental Design) Accredited Professionals and a Certified Passive House Designer. Their collaborative approach to a project enables us to work with each of their clients in a unique and creative way and has allowed the the reputation of being a leading architectural design firm in modern design.
Essentially, a passive home design is designed to be as energy-efficient as possible so that it doesn’t take a lot of power to heat or to cool.
To be designated as a passive home design, a cabin building must embody a set of specific practices that seal the home design from the outside temperatures while still maintaining a stable inside temperature and a high level of air quality. Passive home designs need to be air-tight, triple-paned windows, have continuous insulation, and a great system for controlling the indoor air quality. The passive home’s design also needs to eliminate any thermal bridging which might occur when the temperature of one building material transfers to another through physical touch, such as a room feeling cold in the winter because the steel beam that supports the floor is touching the freezing brick on the exterior.

