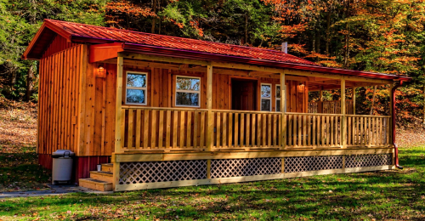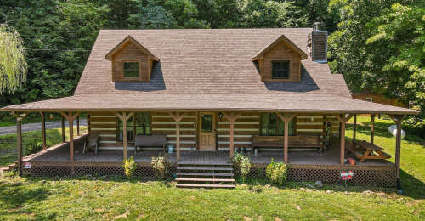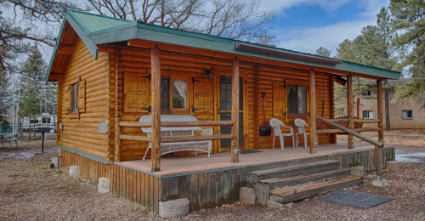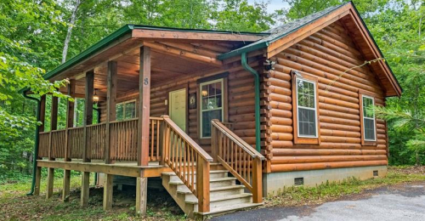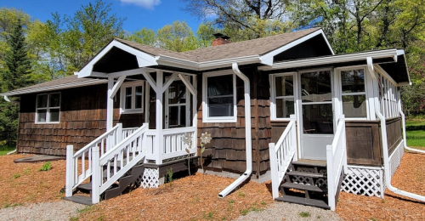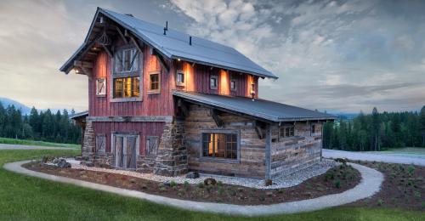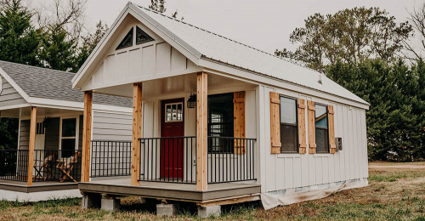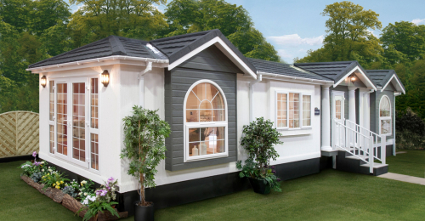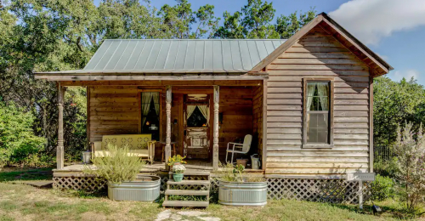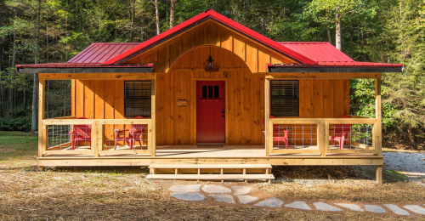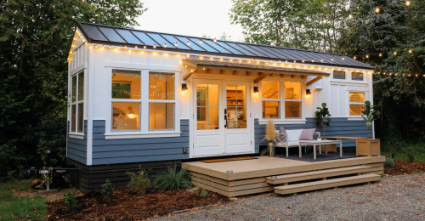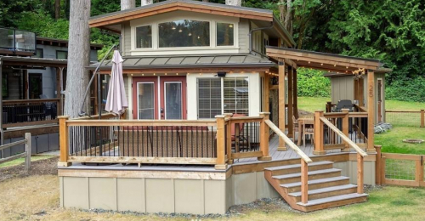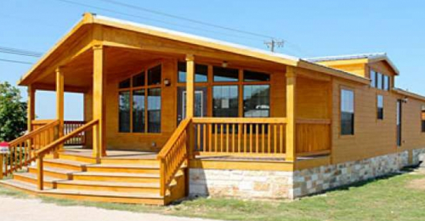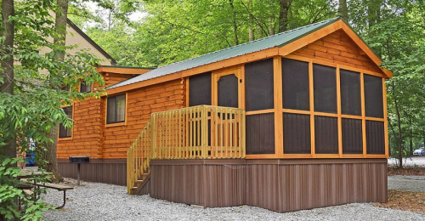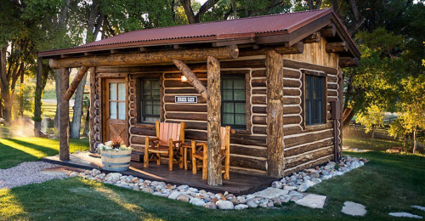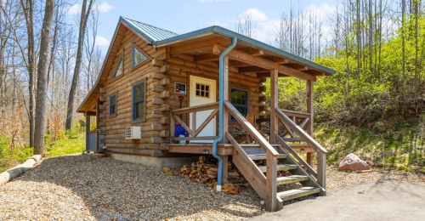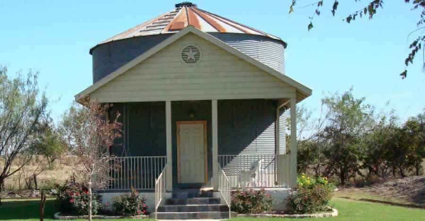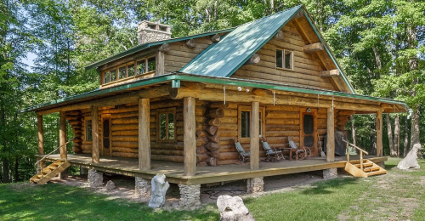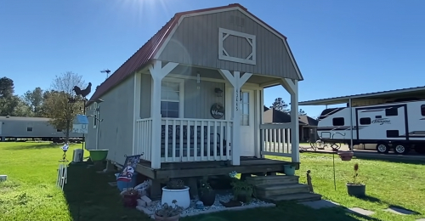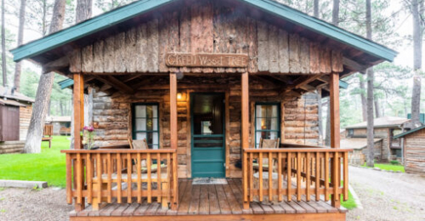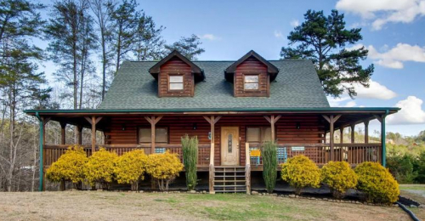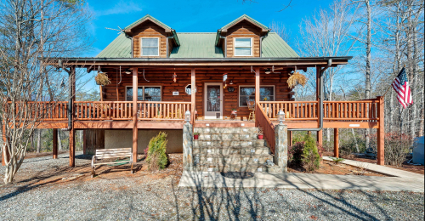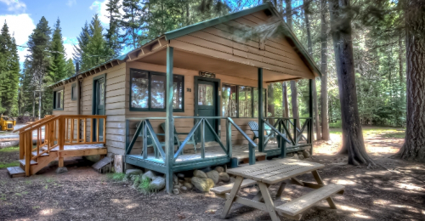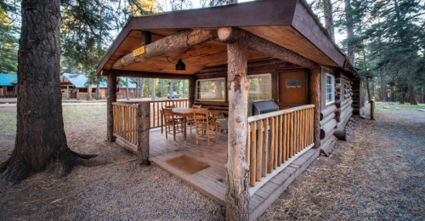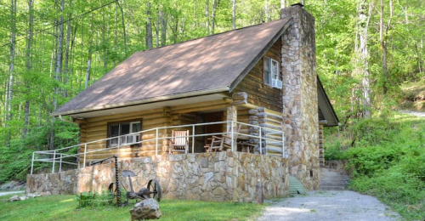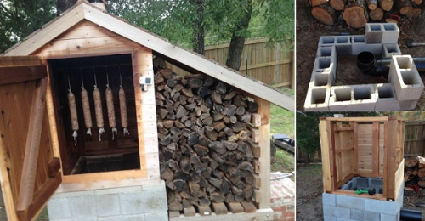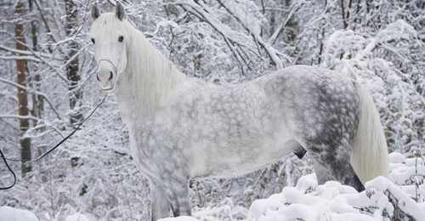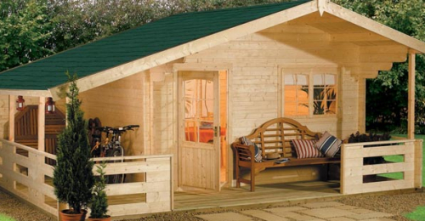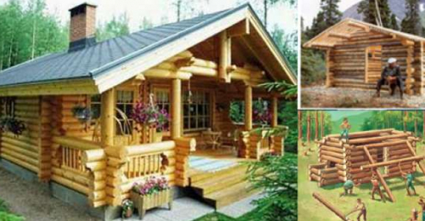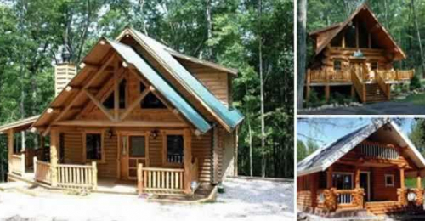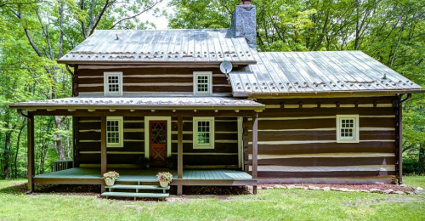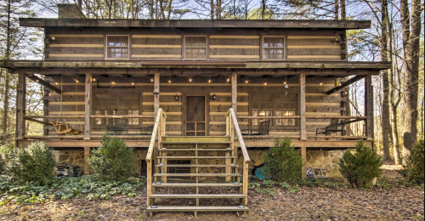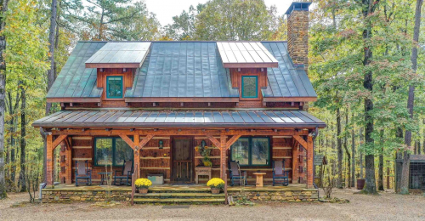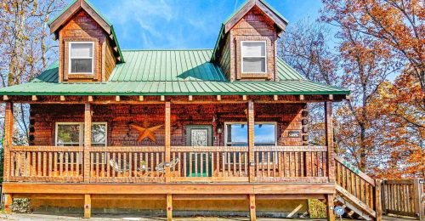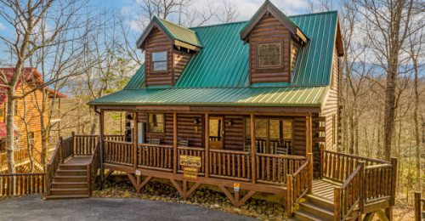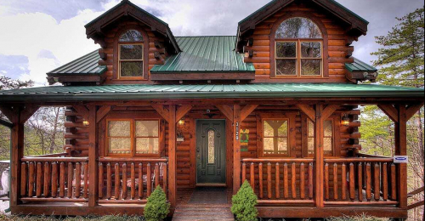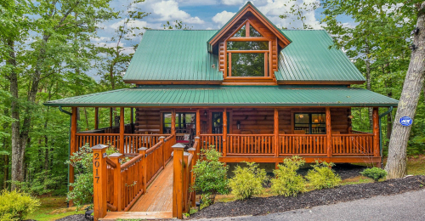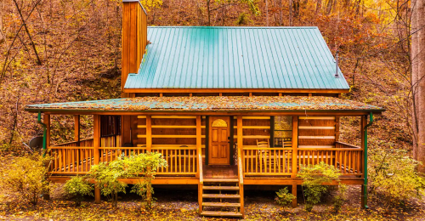Beautiful Luxury Park Model Home with Double Loft
Written by: Arron J. Staff writer @ Hyggehous.com
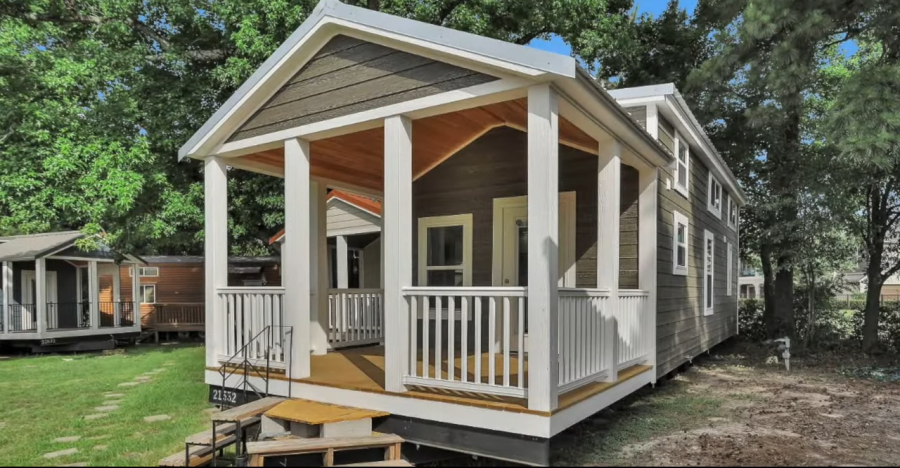
Photo Gallery
.png)
You'll want to take a look inside this beautiful luxury park model home with a double loft by Stone Canyon Homes.
The Caney Creek Park model home has 2 bedrooms and one bath in Stone Canyon Homes' most flexible tiny house floor plan. The options include an extended living area or an additional bedroom with storage. The extra bedroom comes in two layouts, one with a queen-size mattress, and one with a bunk bed containing a twin-size mattress on top and a full mattress on the bottom. Shop Tiny Homes This tiny home design features high-end interior finishes and vaulted ceilings with recessed lighting creating a spacious living area. Hang out on the ten-foot covered porch and enjoy a breezy evening from the comfort of your own tiny home.
If you are looking for a unique way to downsize your living space that also provides incredible benefits, you might consider investing in a park model home.
Park model home designs are a popular alternative to traditional housing, especially with retirees and people who want to downsize their living space or use it for a vacation property. Park Model Homes have several advantages, such as permanent access to recreational amenities and more affordability and convenience than many other options, Park Model Homes are quickly becoming a popular choice for homeowners.
Park Model Homes are a type of RV living that offer several benefits over traditional housing.
These vacation-style home designs typically range in size from 350 to 400 square feet and provide amenities such as built-in kitchens, bathroom/sink combos, and sleeping areas. Park model homes are also more affordable than traditional homes and make great alternatives for anyone who is looking to downsize their living space or relocate quickly. Park model home designs are an increasingly popular form of mobile home park living where they’re often installed in manufactured housing communities.
Park model homes have come a long way from what they looked like in the past, today these home designs offer a variety of floor plans and designs that are sure to amaze you.
Park model homes can’t have more than 400 square feet in their floor plan. The home designs are spacious, cozy, and easy to fit on a standard trailer park lot. The designers don’t have to worry about car safety equipment or built-in wheel wells. They can use this park model space to the fullest. Many of the pre-made park model homes work well for seasonal uses. Uses include lodges, camping cabins, or just small vacation houses.
Park model homes offer the same look and feel as traditional brick-and-mortar houses and are situated in a mobile home park or manufactured housing community.
Many parks have luxury amenities such as a pool, clubhouse, and playgrounds for families to enjoy. The private nature of a park model lifestyle means that you don’t share walls or conveniences with neighbors in the same way. Additionally, park model home designs are less expensive than traditional housing as they often come pre-furnished, so there’s no need to buy furniture or redecorate upon moving in.

.png)
.png)
.png)
.png)
