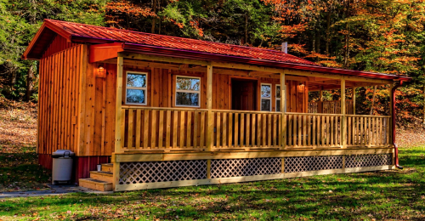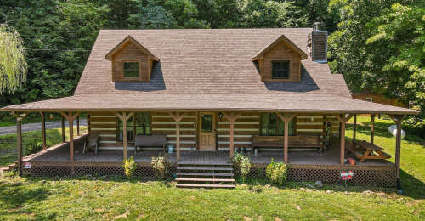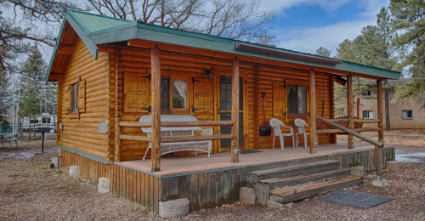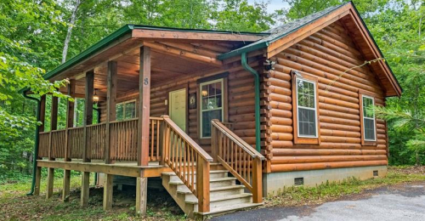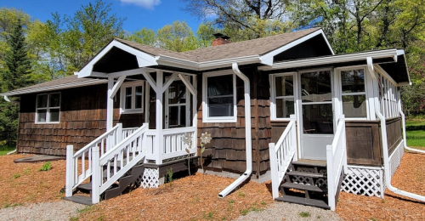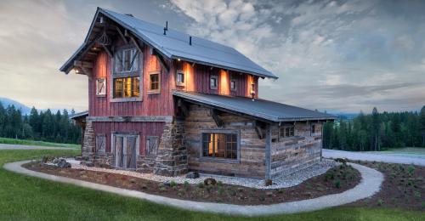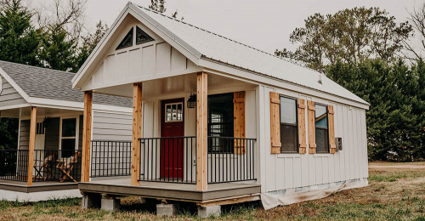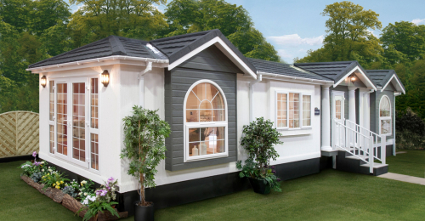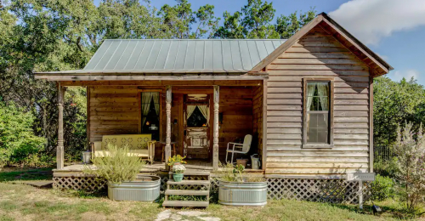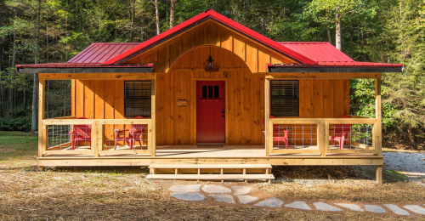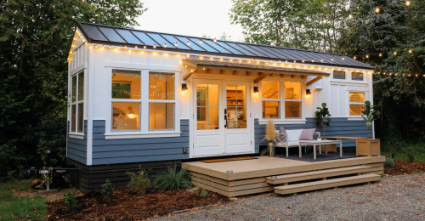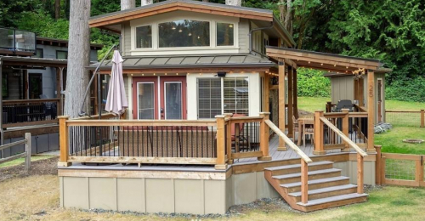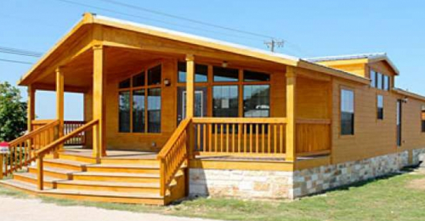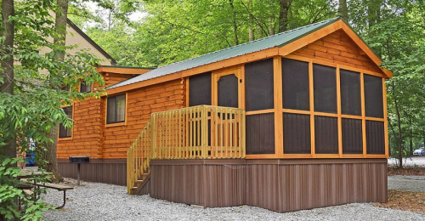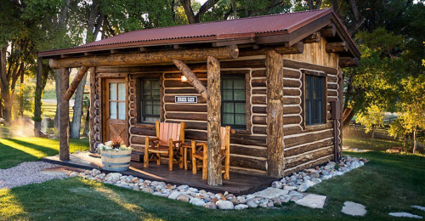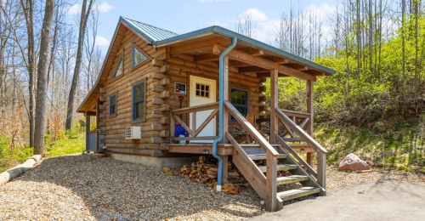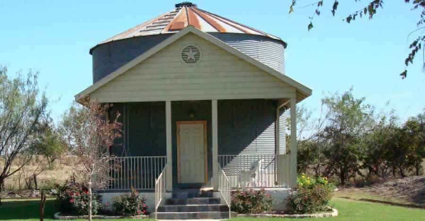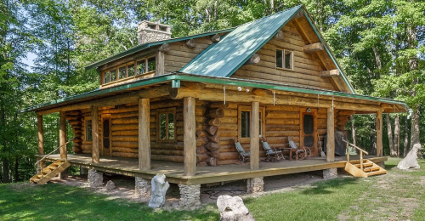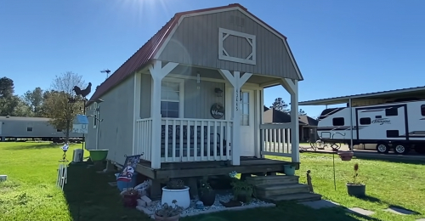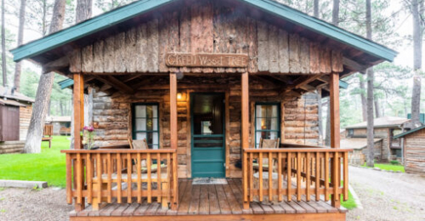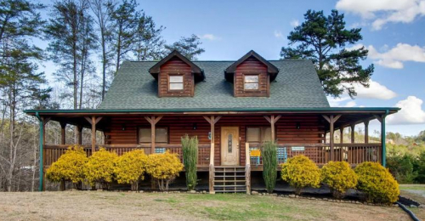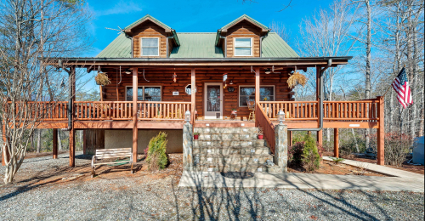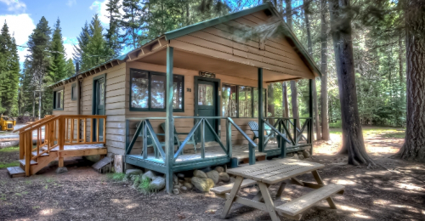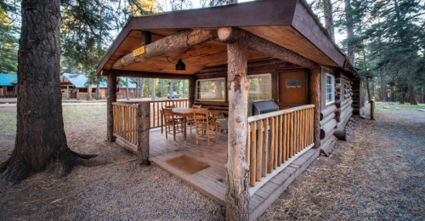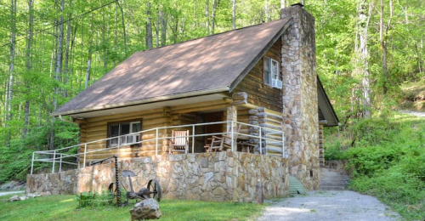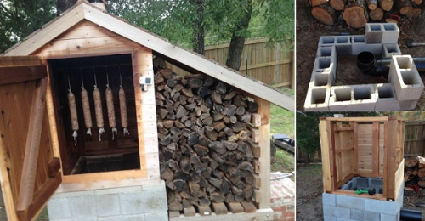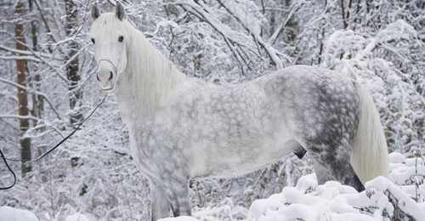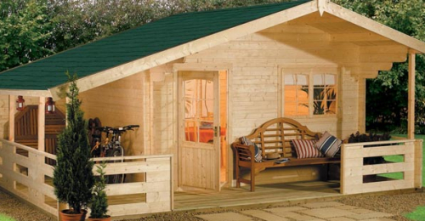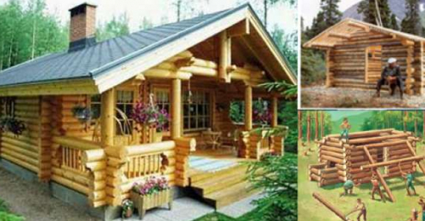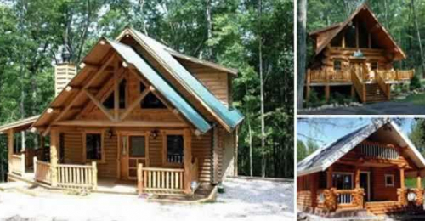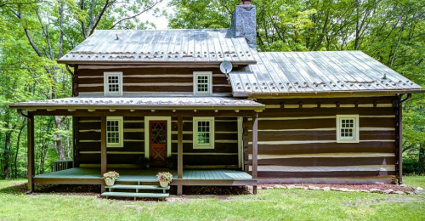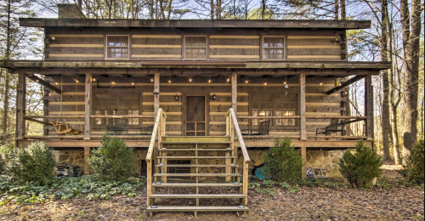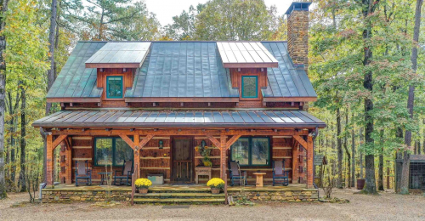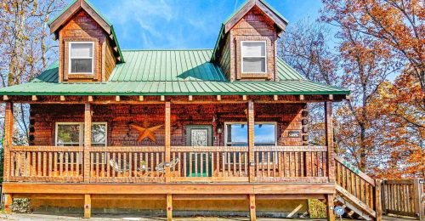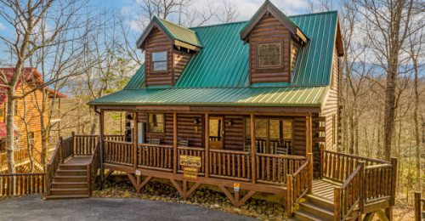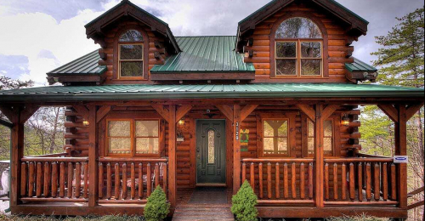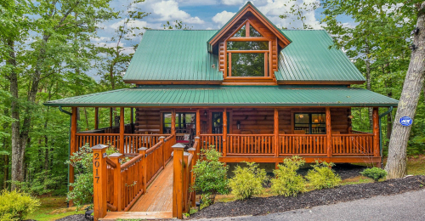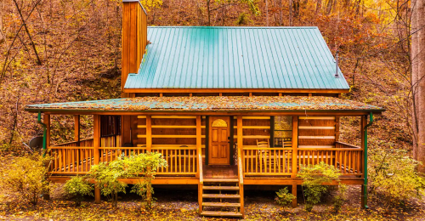Explore The 400 Sqft Park Model Cabin with Loft
Written by: Arron J. Staff writer @ Hyggehous.com
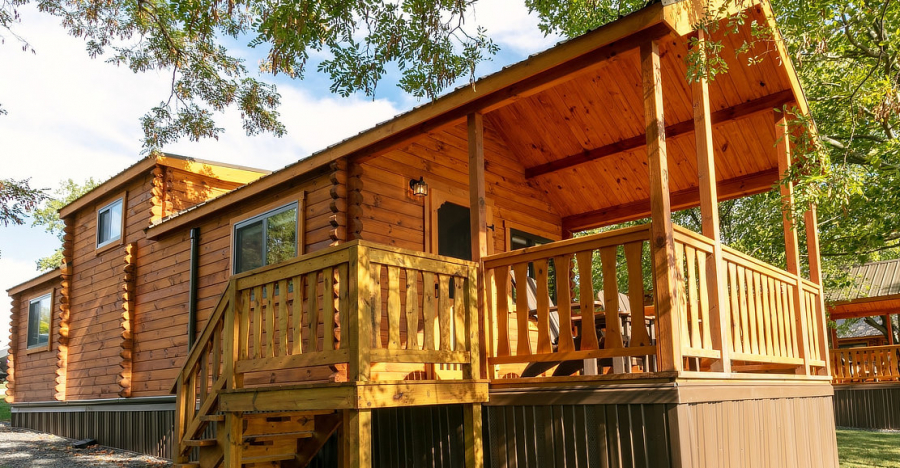
Photo Gallery

You'll want to take a closer look inside the Sierra Log Cabin, a 12 by 34-foot cabin building with loft and a 10-foot porch of 400 square feet.
This park model cabin is a rustic log cabin on wheels. They are preassembled at a shop on a trailer frame and are turn-key. It’s just like an oversized tiny house on wheels. Shop Tiny Homes Even though the park model cabins are real log cabins they are still classified as park model RVs so you’re getting the best of both worlds. Lancaster Log Cabins are one of the only companies in the world that make a real log park model cabin. Their park model cabins are perfect for rental units, hunting or vacation cabins, retirement homes, guest houses, and in-law quarters.
There are several benefits of going with a Lancaster Log Park Model Cabin.
For starters, the park model cabins are turn-key and ready to live in or rent out the next day. They are more rustic and appealing than other park model cabins, more durable and longer-lasting (they will last a lifetime), little to no maintenance, and easier to finance as you just need to get an RV loan. There are no permits or added property taxes (with a few exceptions, you'll want to check your local municipality regulations). The park model cabins work great for cabin rentals, campgrounds, B&Bs, hunting camps, getaway cabins, in-law quarters, guest houses, and offices.
When thinking of different types of homes to live in, park model cabins may suit your budget and needs.
Park model homes have come a long way and seem to keep getting better all the time. Park models are available in a variety of styles to suit your lifestyle and needs, and you might be surprised at just how far these home designs have come. Park model homes also give the owner plenty of space and all of the comforts of home in a compact floor plan, so they are especially great for people who are first-time homeowners or for people who want to downsize, and of course, those who would like a second home. Usually, park models will be about 400 square feet in size, and the park model floor plans include a living room, kitchen, bathroom, and at least one bedroom.
More space can also be added to the park model homes, and some of them include loft areas, outdoor decks, and storage spaces.
When the park model unit is parked, you can build a good-sized deck and also use the space underneath the deck as extra storage for tools and outdoor gear. Some park model homeowners also build sunrooms onto their home design, or a screened-in porch to help keep out the bugs in the summertime. People who are looking to buy a pre-existing park model home that’s already in a community will find that purchasing their park model will be easier than buying a regular home. They won’t have to pay property taxes since it’s a land lease situation.





