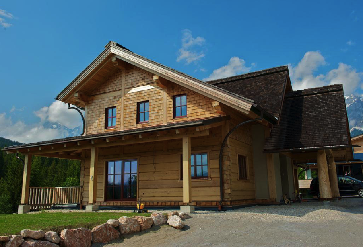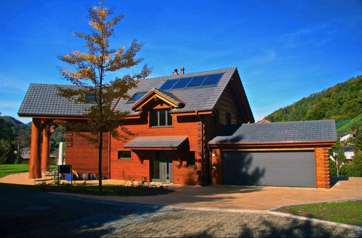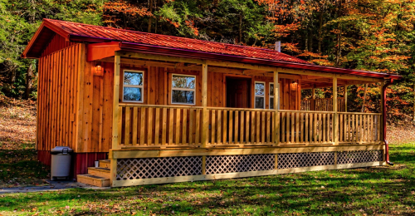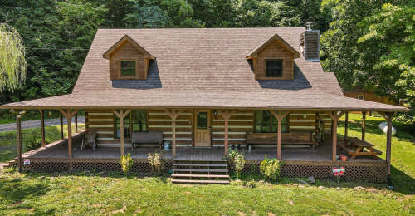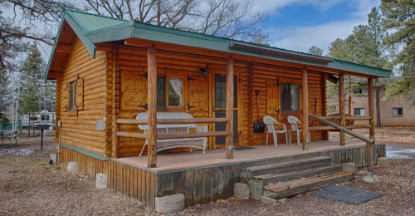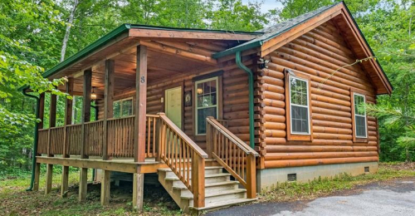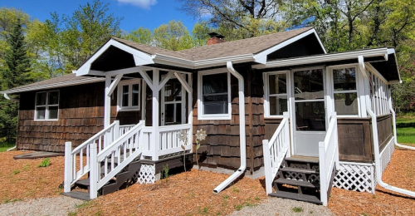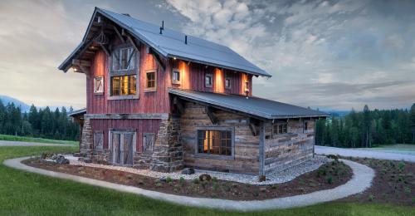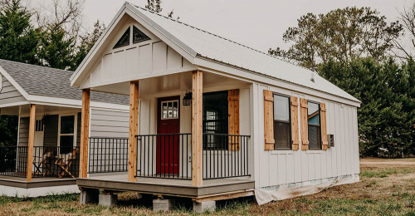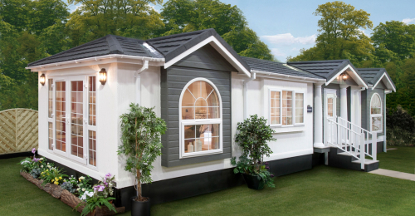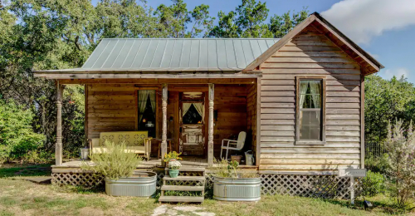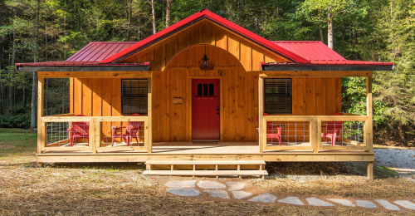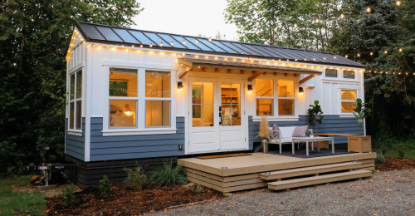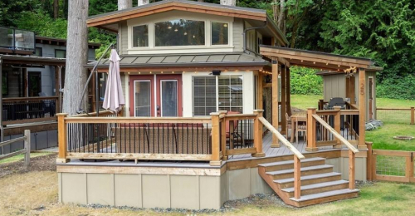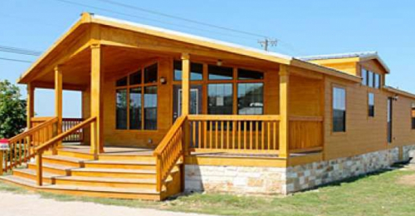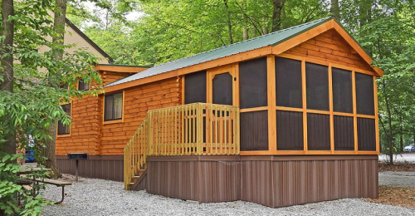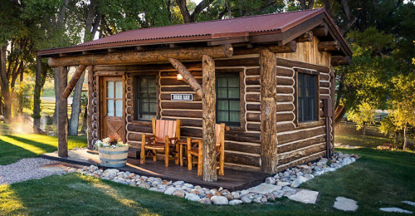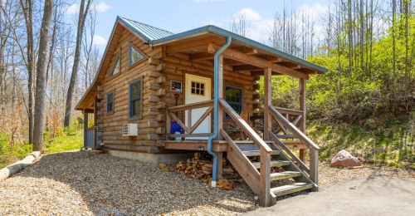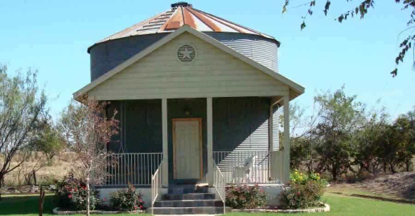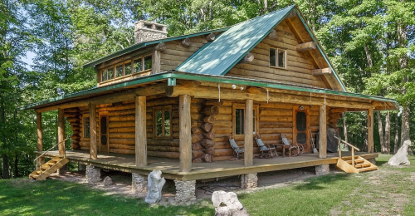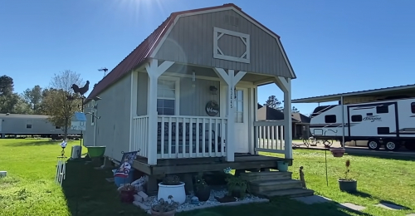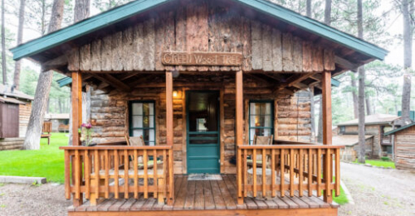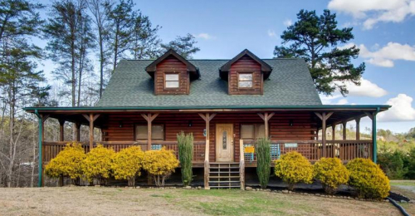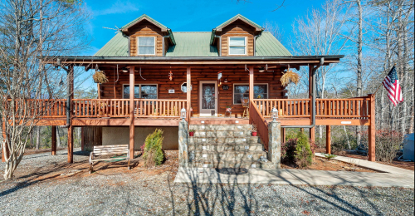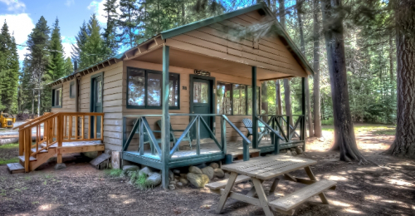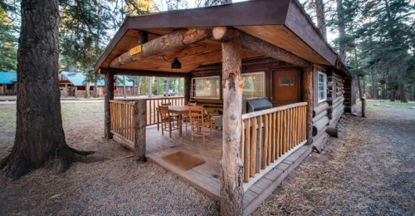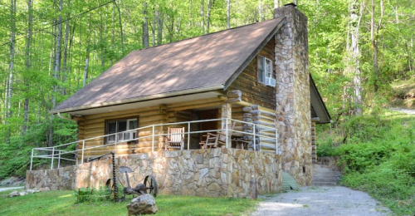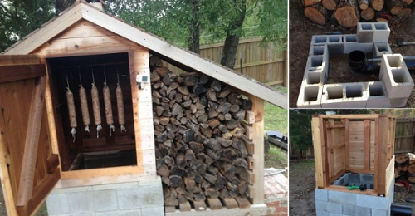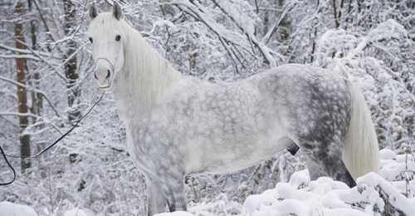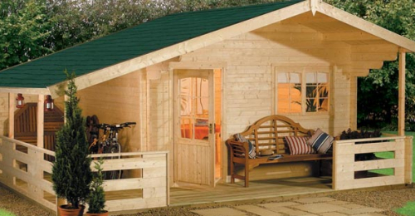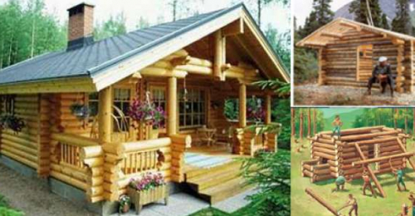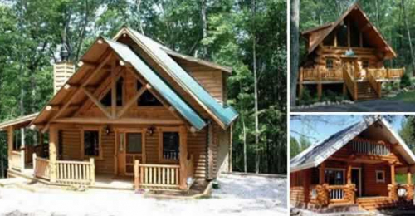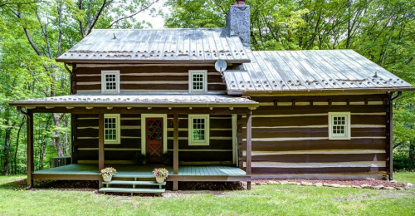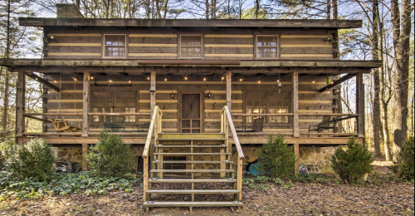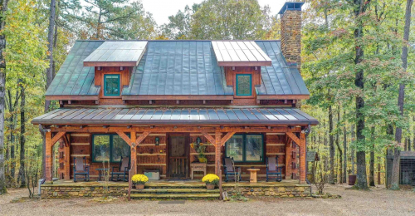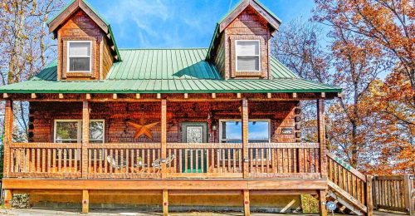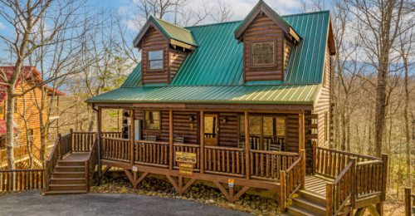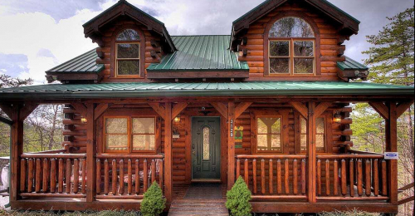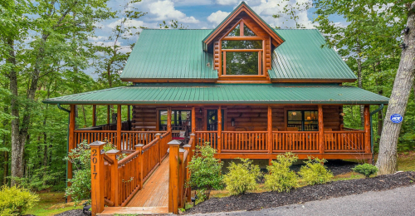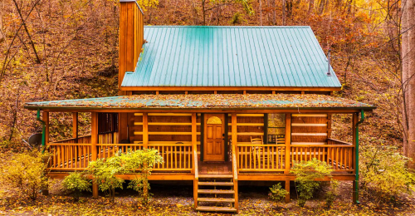Featured Log Builder: Moore Log & Timber Home
Written by: Arron J. Staff writer @ Hyggehous.com
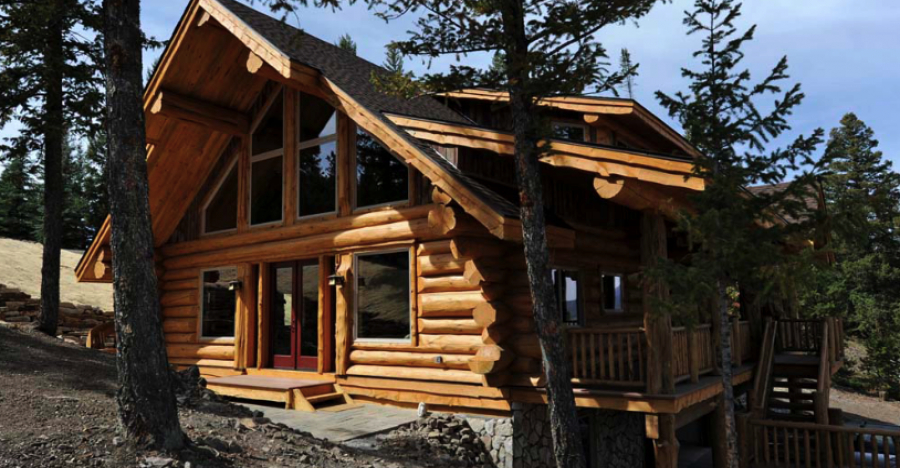
Photo Gallery

Log home builders located in Abbotsford, British Columbia.
Located just outside Vancouver, British Columbia, Canada, Moore Log & Timber Homes design and build the highest quality custom log house packages for clients all over the world. They deliver quality handcrafted log houses and timber frame components, made from the best Western Red Cedar and Douglas Fir. They can deliver their log houses to virtually any location if you have been dreaming of having a log house for a vacation spot or a place to live full time. Shop Tiny Homes They are recognized worldwide as one of the best custom log house builders in the business.
Handcut log homes.
Their hand-cut or handcrafted log houses are carved, constructed and then finished by hands by their experienced log house builders. They start by separating the raw logs from the bark to finishing the edges with well-sharpened axes, their team is focused on quality from start to finish. If you love the security of solid wood from floor to ceiling, combined with the look of expert hand finishing, a hand-cut log house is a great choice. Log and timber frame homes. Moore Log & Timber Homes has over 30 years experience and a large client base that spans 20 countries, their team has become exceptionally skilled at designing, building and then exporting custom log house and timber frame houses. They can contribute to your cabin building project at any stage, coordinating with other contractors, log house designers and tradespeople as needed. They uphold their high standards of quality not only in their log house design process and workmanship but also in the customer service you receive as they work together to create your dream custom log house.
While your cabin building experience will be tailored to your individual needs, there is a general outline of what you can expect with the log house building process.
Custom log home design. They begin by carefully mapping out every detail of your log house construction based on your preferences, to include building style, log house floor plan, landscaping, patios and decks, roof finish and more. In the preliminary log house design stage, you'll have the opportunity to communicate your log house vision so they can produce initial drawings and begin to bring life to your future log home. You'll also be able to take a virtual tour and see what your new log home might look like. From there, they go through some log house revision stages depending on your cabin building budget where you'll have the chance to adjust the elements of your log home design for the perfect outcome. Their log house and timber frame home experts can guide you through the best practices for every last detail, right down to the window sizes and door sizes, and they can provide log house interior design services, too.
The log house design process ends with a complete set of working drawings the blueprints to the custom log house of your dreams.
Log and Timber Frame Construction. After every individual log is dried and then hand-peeled, they are precisely cut and assembled at their worksite. When your log home is completed to specifications, they disassemble it and prepare the parts for transportation to your building site. Upon delivery, they work with your local contractor or one of their partner contractors to complete the on-site assembly.

