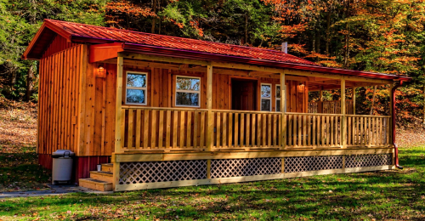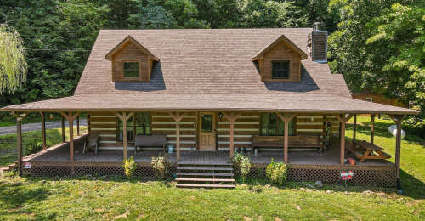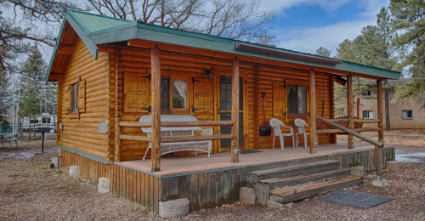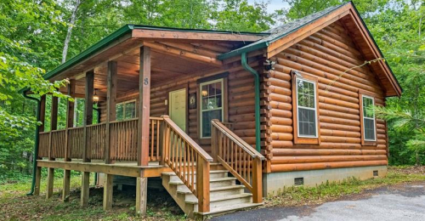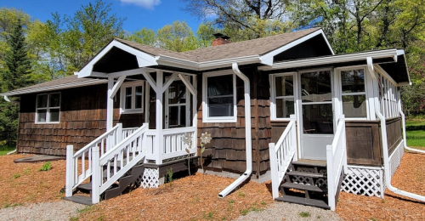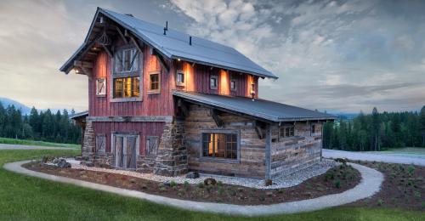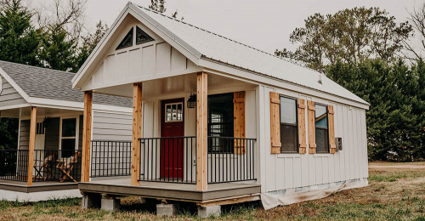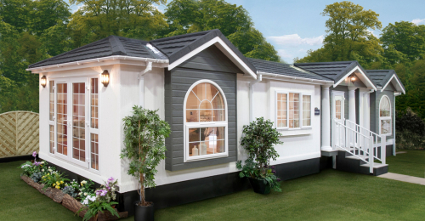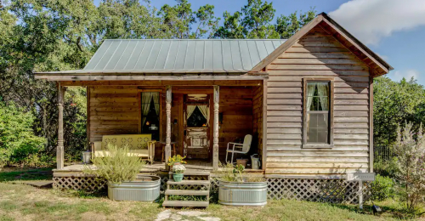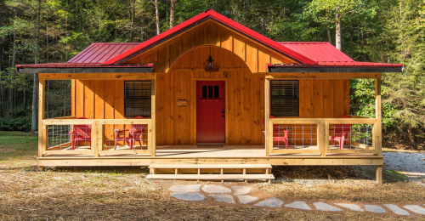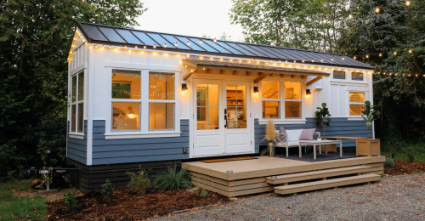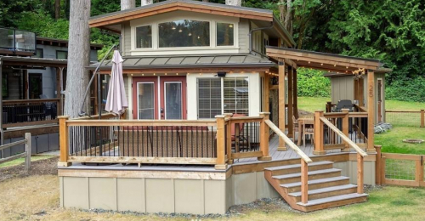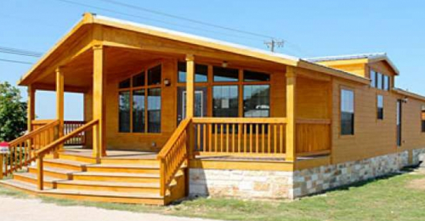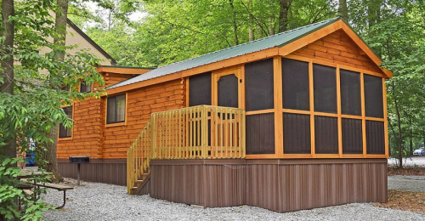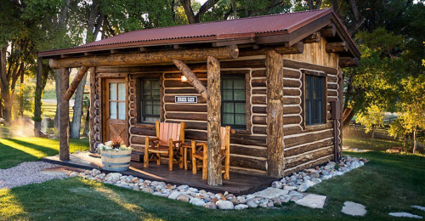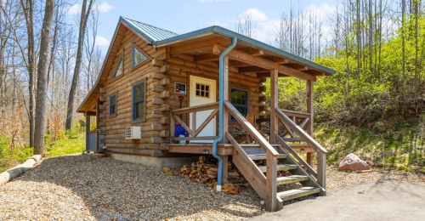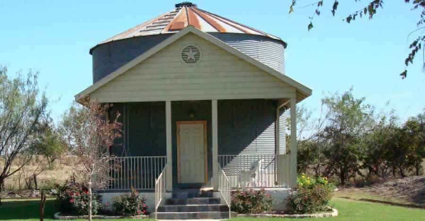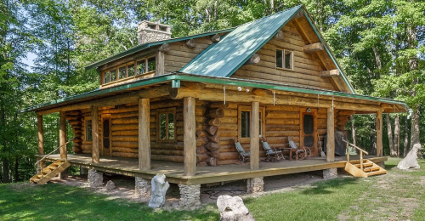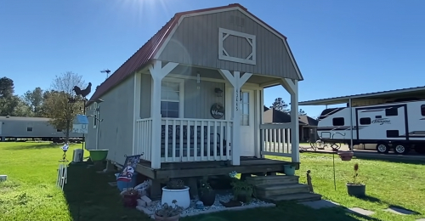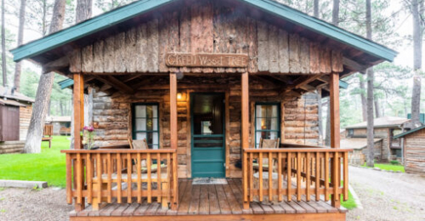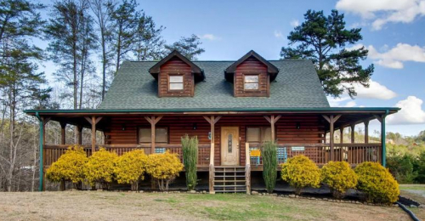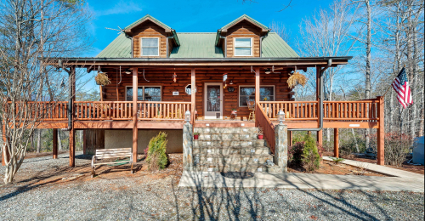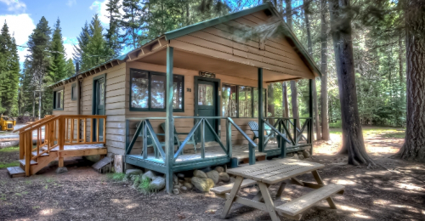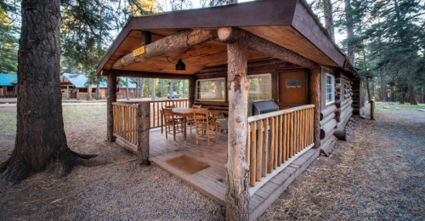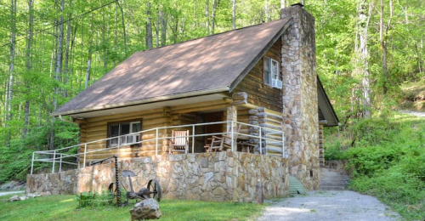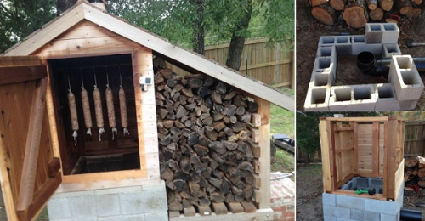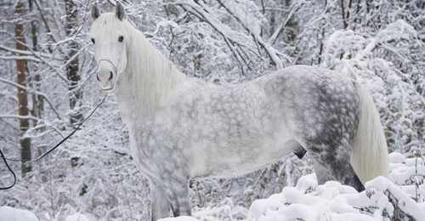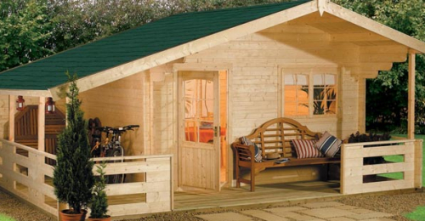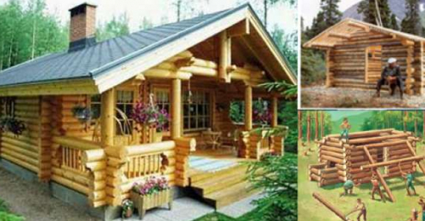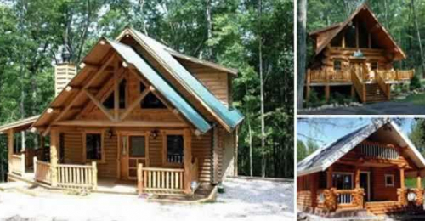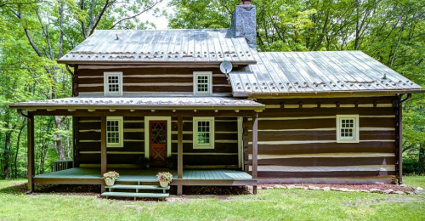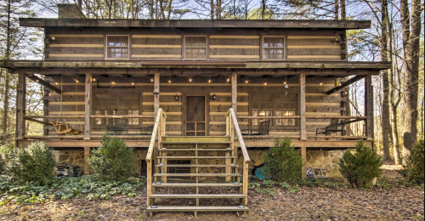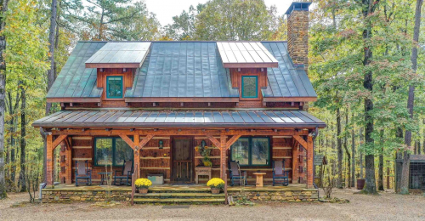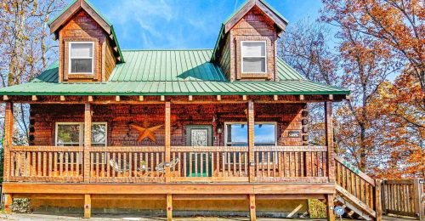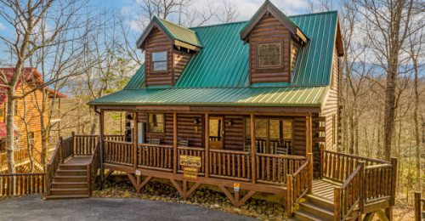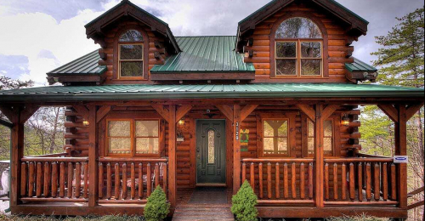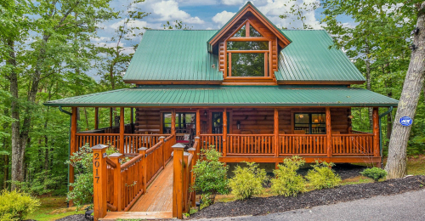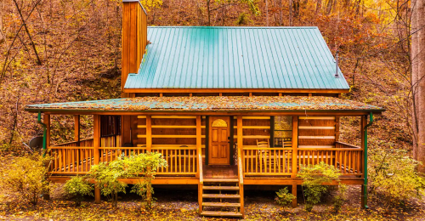Featured Log Builder: Norse Log Homes
Written by: Arron J. Staff writer @ Hyggehous.com
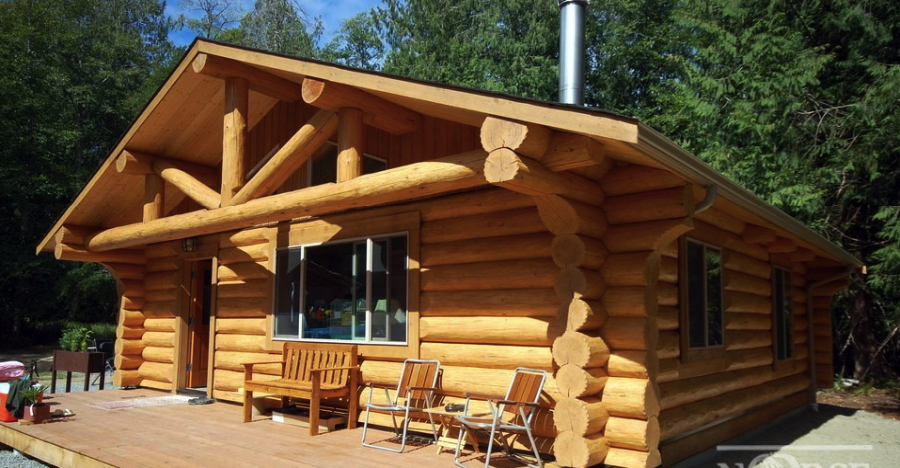
Photo Gallery

Norse Log Homes are log home builders located in Lantzville, British Columbia.
They build high-quality handcrafted log houses and structures designed to suit your needs. Their goal is to build the best quality product at the best possible price, without having to sacrifice design or beauty. They also build timber frame, post and beam, and the latest in Structural Integrated Panel construction. Shop Tiny Homes They started cabin building in 1975 in the interior of British Columbia and moved to Vancouver Island in 1984, so they could be at the source of the world’s best Western Red Cedar and Douglas Fir log house logs. They have since built hundreds of log houses and cabin buildings all around the world. Each log or timber is selected by hand, and every part of their log homes are handcrafted to fit perfectly together. The logs are 12 to 15-inch diameter scribed to fit; their log house craftsmanship has been perfected to give you the best log house package.
Norse Log Homes have experienced log house builders that specialize in quality handcrafted custom log buildings.
Whether you are looking for a mountaintop log ski chalets, a log cabin building on a secluded lake, a log cabin resort development, a wood cabin office or your dream log house, they can build something to suit your needs. Norse Log Home Builders have over 1000 log houses worth of design and construction experience. Their office and main log house construction yard are located five minutes north of Nanaimo on Vancouver Island, British Columbia.
Norse Log Homes use only select West Coast grown Douglas Fir logs.
Western Red Cedar logs are also available on request at a slightly higher cost. They are custom log house builders and offer experienced professional design and drafting services. Typically it takes approximately eight weeks from the time of log house contract to build an average log house in their construction yard. This depends on the size and the complexity of your log house design and their work load at the time of log house construction. Once your log house is delivered to your cabin building site, it will take about one to three days to reerect on your waiting log house foundation and subfloor.
To start the cabin building process you can fax or mail then a rough sketch of your log house design or modifications made to one of their log house designs.
You want to make sure that all of the log walls and dimensions are marked. They also need to know where your cabin building site is located. Working from your log house sketch, they will send you a quote for the log house package delivered to your cabin building site. They will then put you in touch with their log house designers who will begin working on your cabin building plans. Your new log house, log chalet, or log cabin building starts as select Douglas Fir or as Western Red Cedar logs that are hand peeled using the traditional draw knife method. Each log for your log house is individually selected and scribe fit, to ensure a tight fit between every log.



