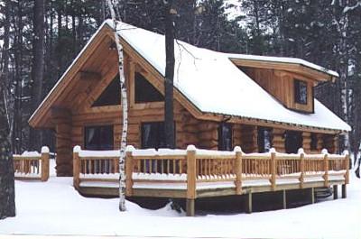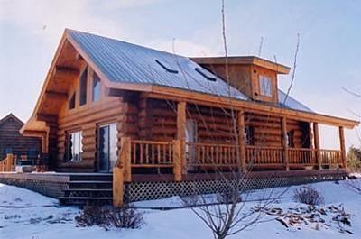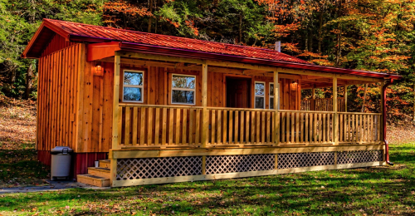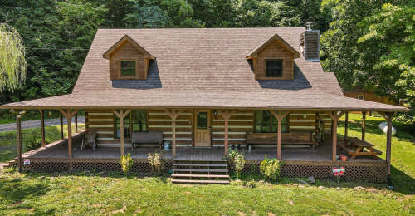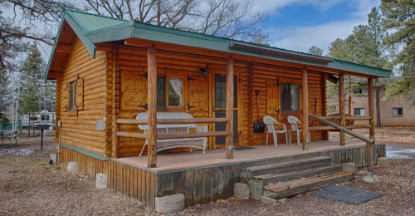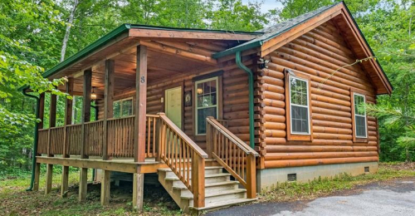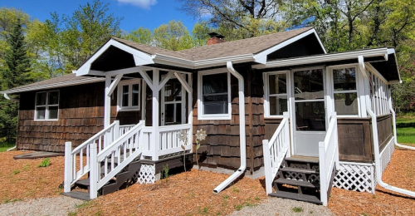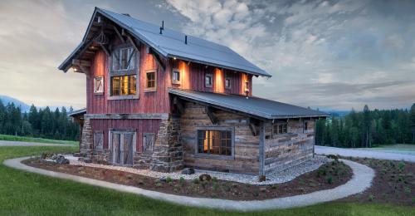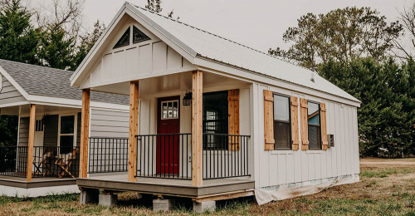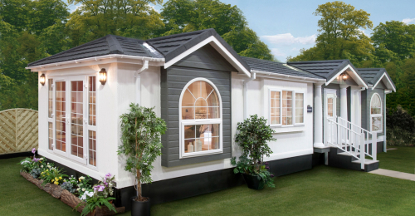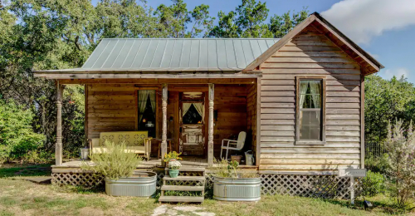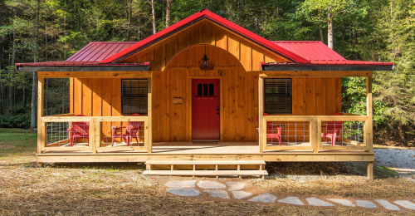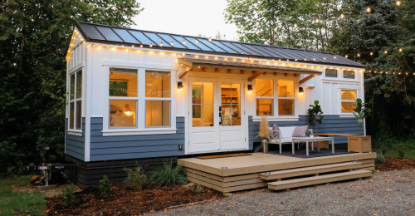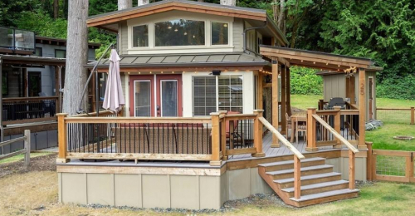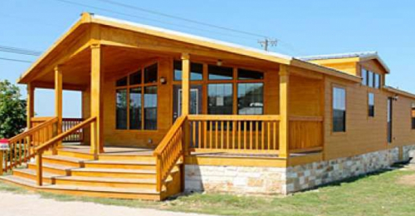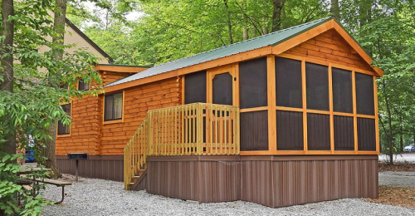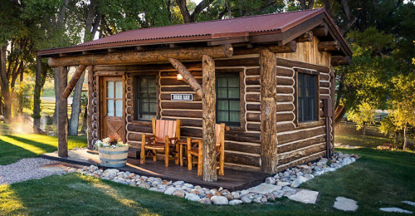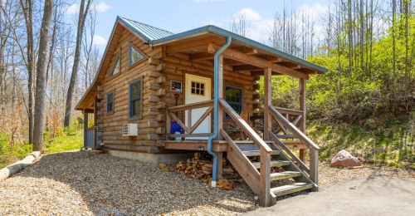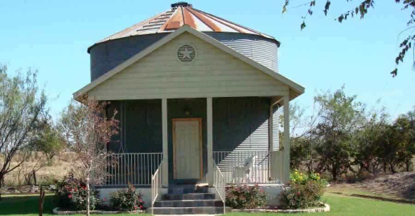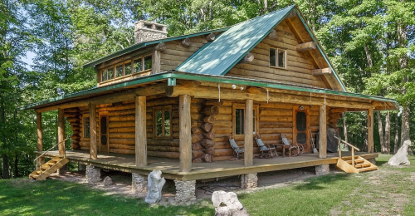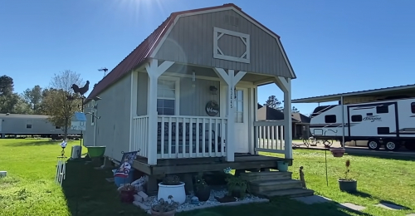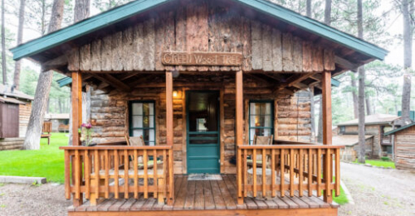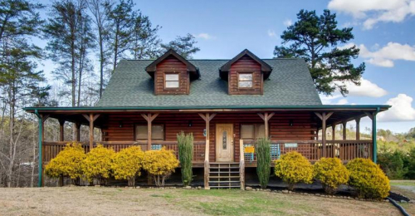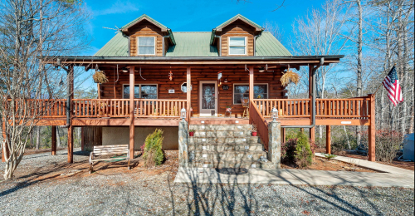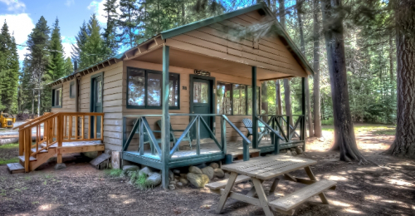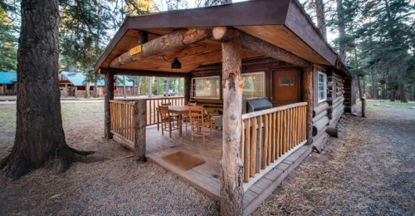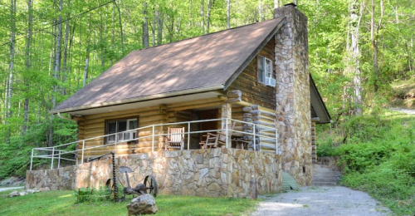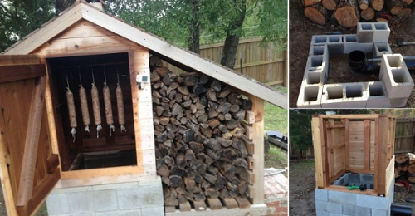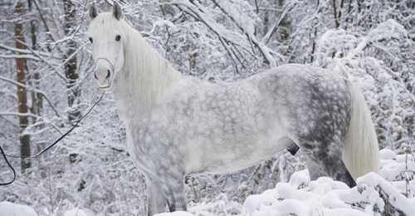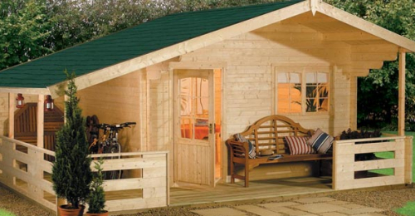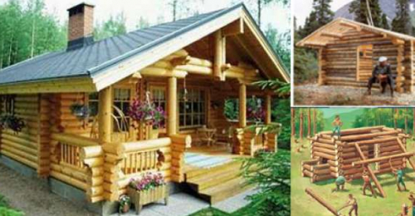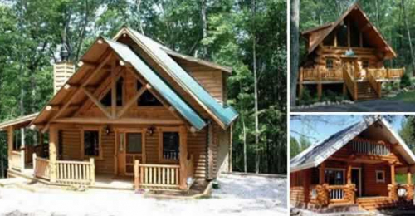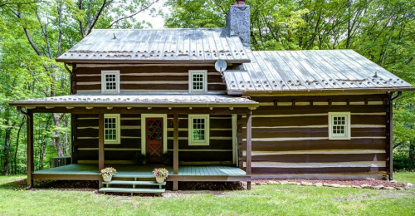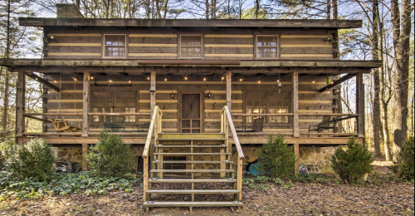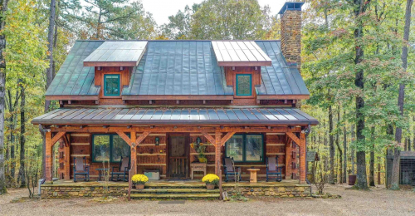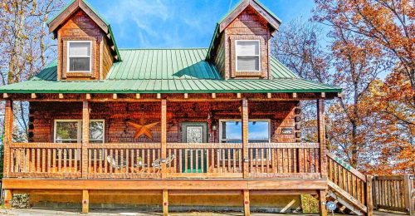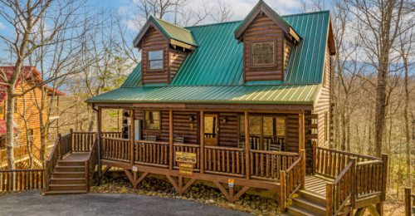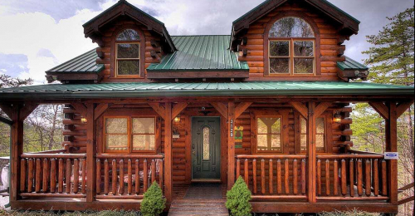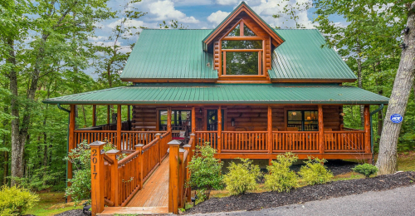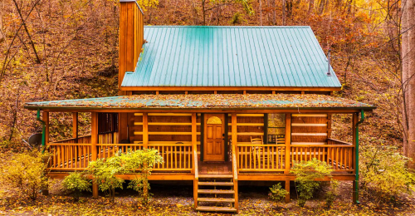Featured Log Builder: Ojibwa Log Homes
Written by: Arron J. Staff writer @ Hyggehous.com
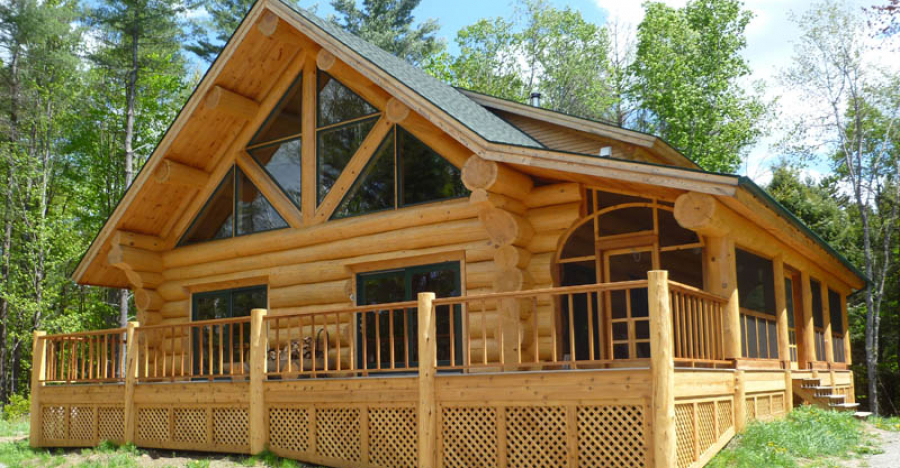
Photo Gallery
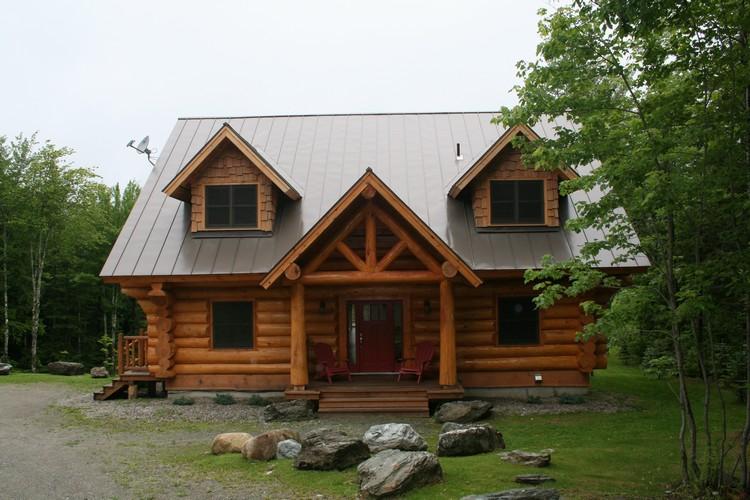
Ojibwa Log Homes offer quality log homes and implement handcrafted joinery in all of their projects.
The company is based in Winter, Wisconsin and serves all surrounding areas. Throughout the years that the company has been in business, they have experimented with different notch and joinery systems discovering that each of them has their advantages and disadvantages. All options take some time and patience no matter which one you choose, but it's better to spend money on a quality build than to have to do repairs or restorations. Shop Tiny Homes The log builders at Ojibwa Log Homes use a Double Scribed Lateral with Shrink-Fit notches as their most common system. This is great for green logs since it controls the checking as the logs shrink while they are drying. It also creates a good airtight seal at the joint as well to create a very well sealed home that is energy efficient. The log builders also use seasoned logs, and the homes are designed to endure natural shrinkage and settling. The settling will even keep the joints tight, so there's no need for any caulking or chinking on the log home.
The notches are insulated with a foam strip on the exterior, and then on the interior, there is a fibreglass sill seal to create the airtight joint.
There is also the option for chinking if customers prefer the chinked joint look. The log builders build a Standard Log Shell that is built to the standards of the International Log Builders Association. These packages include the full-length white or red pine wood that has been peeled and treated, the double scribed joints with shrink fit notches on the corners, walls that are 9 feet to 9.6 feet high. They also create the door, and window openings with all of the log ends sanded. The roof support is usually built using full log beams, and then they add a double insulated roof. The log builders also rough in the wiring as well. All of the logs are cut and assembled at the log builder's factory, and then they are taken apart and shipped to the property. They may not include shipping depending on how far away the destination is. As far as pricing goes, they have a few different options to choose from including the different sizes and then customers can either get the logs only or the log shell.
It just depends on how much work the customer wants to do on their own.
The company doesn't actually build the kits, but they do work with their customers on creating the best plan and then creating the kit that the customer can build themselves. Customers can also hire local contractors to finish up their log home or cottage for them as well, so they don't have to do it all alone. Going with a log home package means that you can still have a quality log home made with the best materials, but since you're not paying for as much labour, you'll end up saving some money in the long run. The roof consists of full-length log beams, a Center Beam with 2 Purlins on each side resting between the Center Beam and the wall, also known as the Caplog. The beams are supported with 2 inch by 6 inch framed walls with posts under the beams. The log posts are also used for the center roof support and go from the beams to the loft floor joists. The roof will also have 2 inch by 12-inch rafters with an R-30 Rating of insulation. Have a look at some of their projects and see which homes you like the best.

