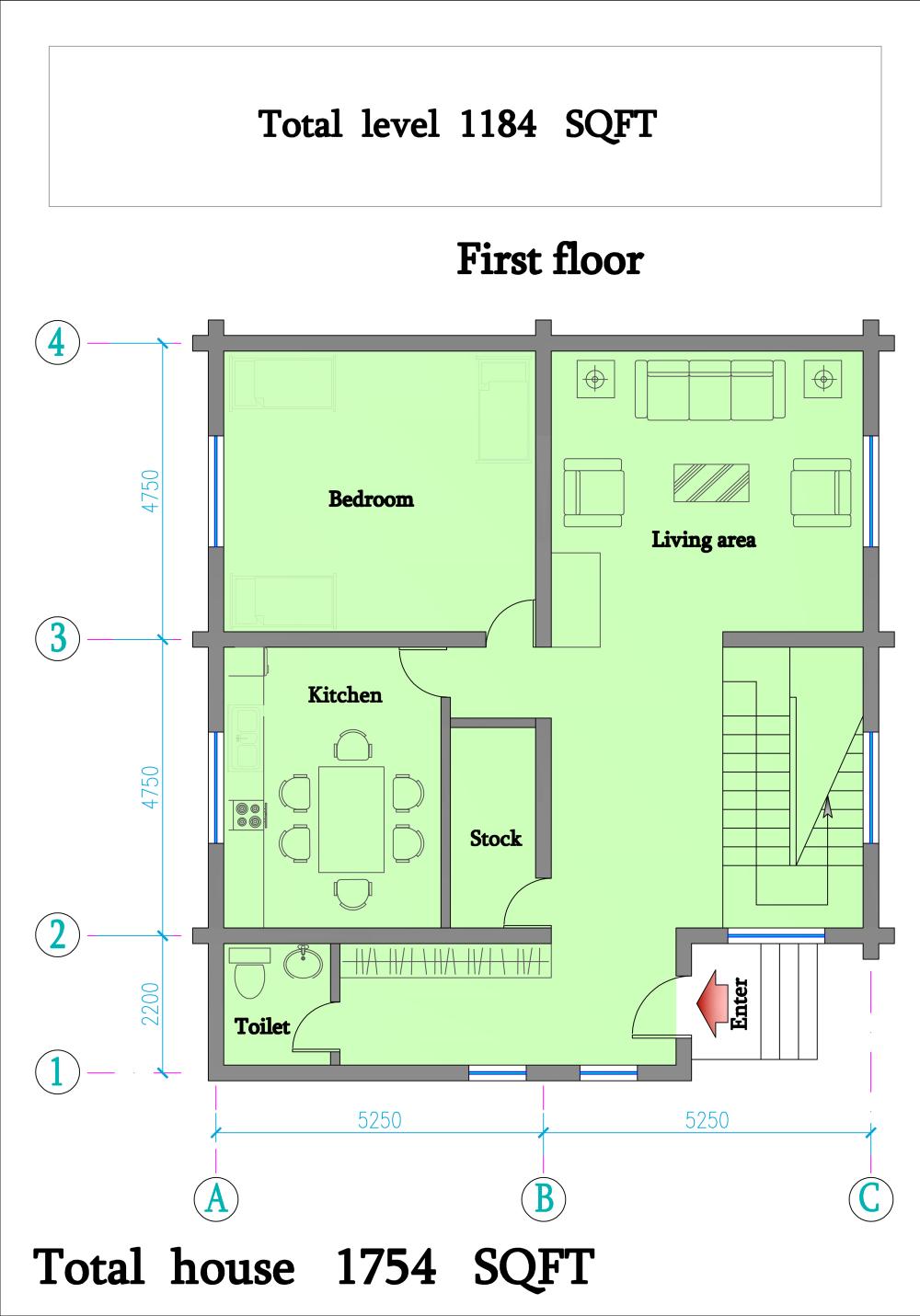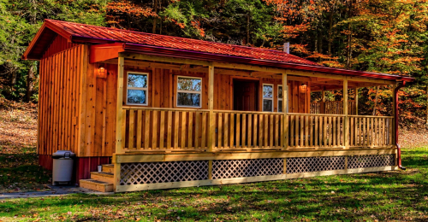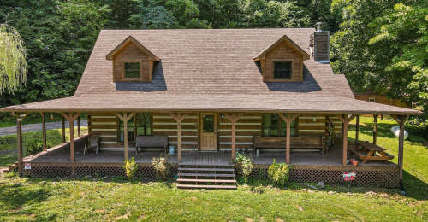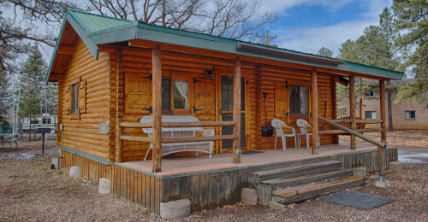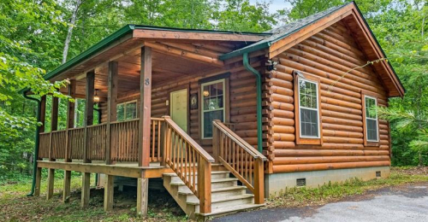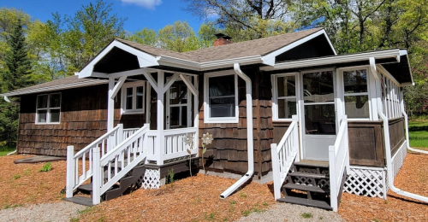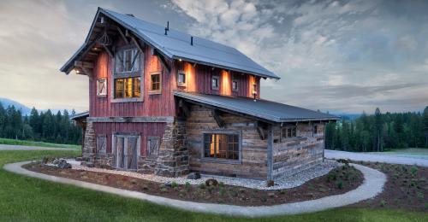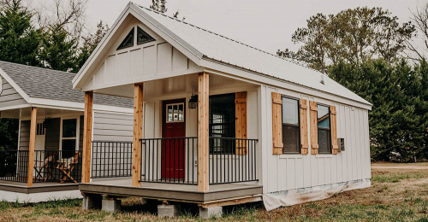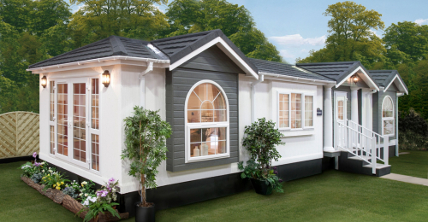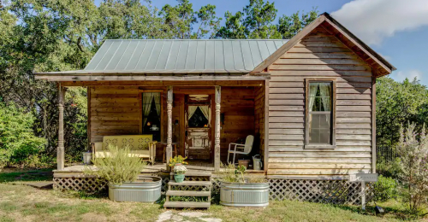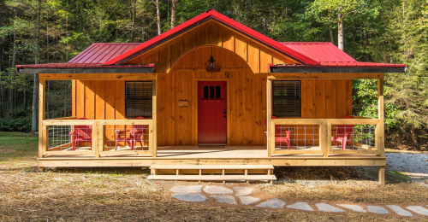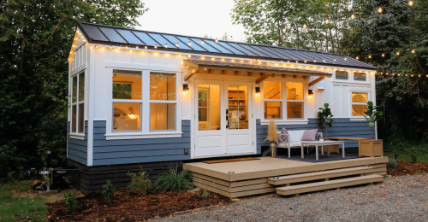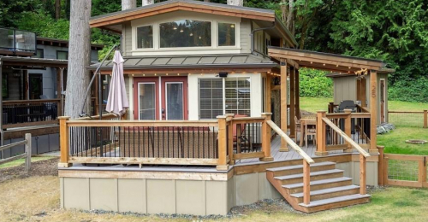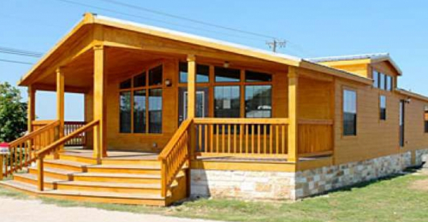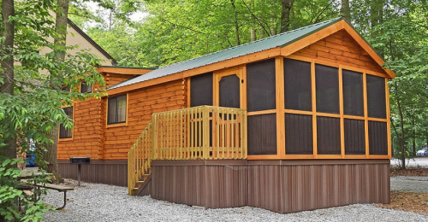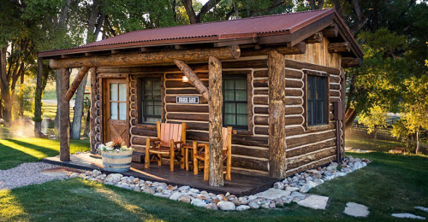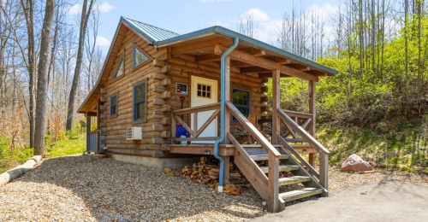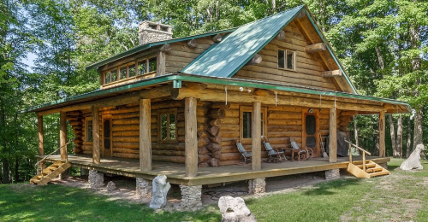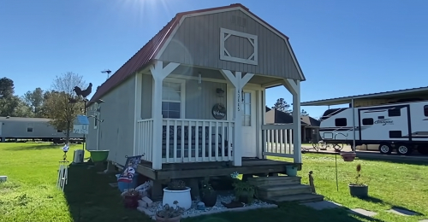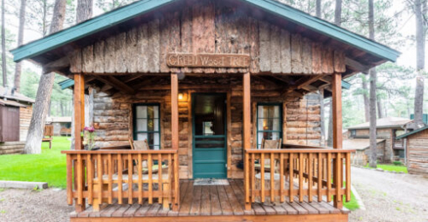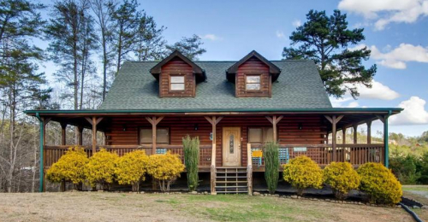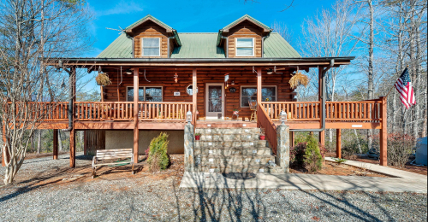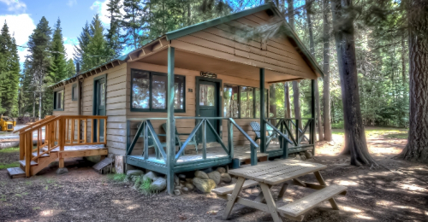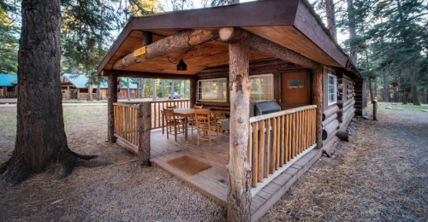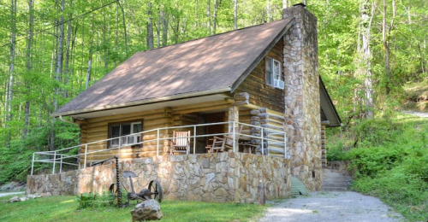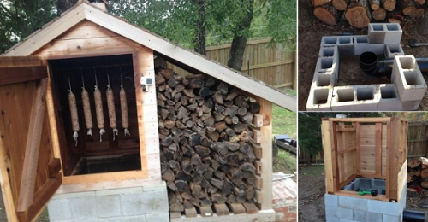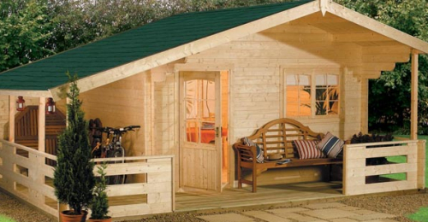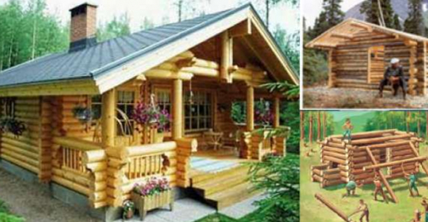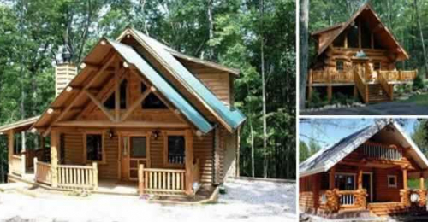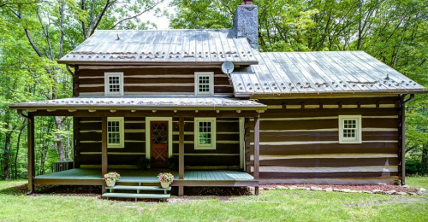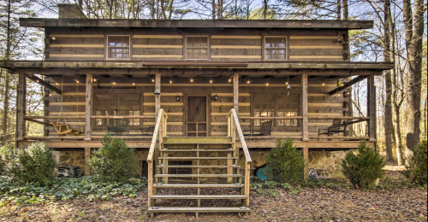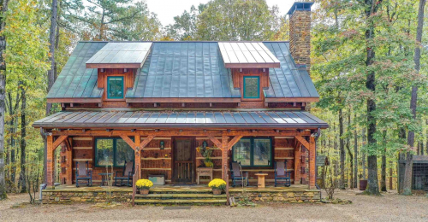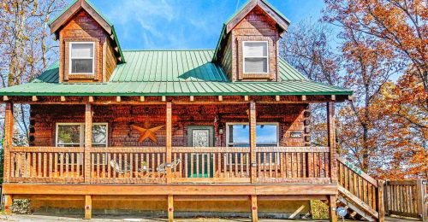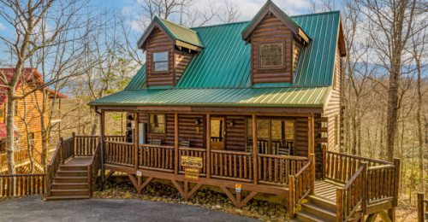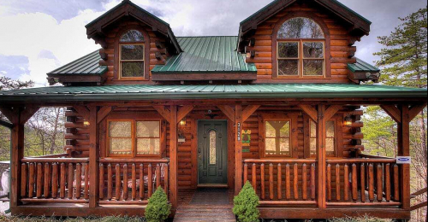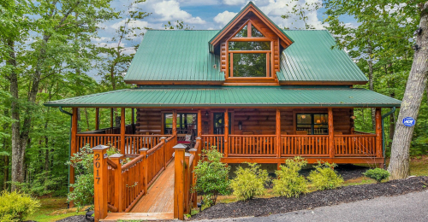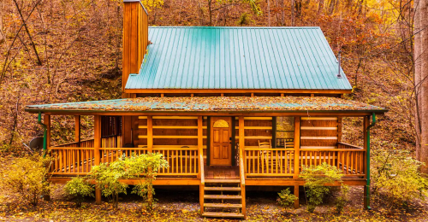Just Right at 1750 SQFT, Check the Floor Plans of this Stunning Log Home
Written by: Arron J. Staff writer @ Hyggehous.com
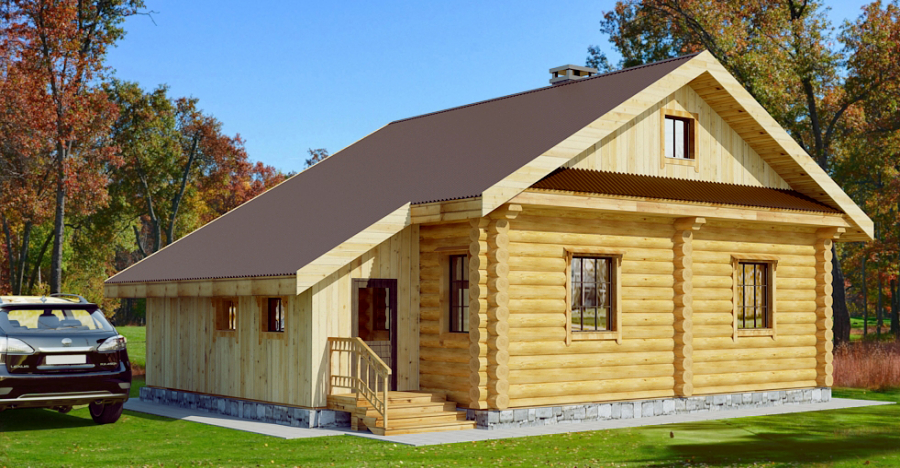
Photo Gallery
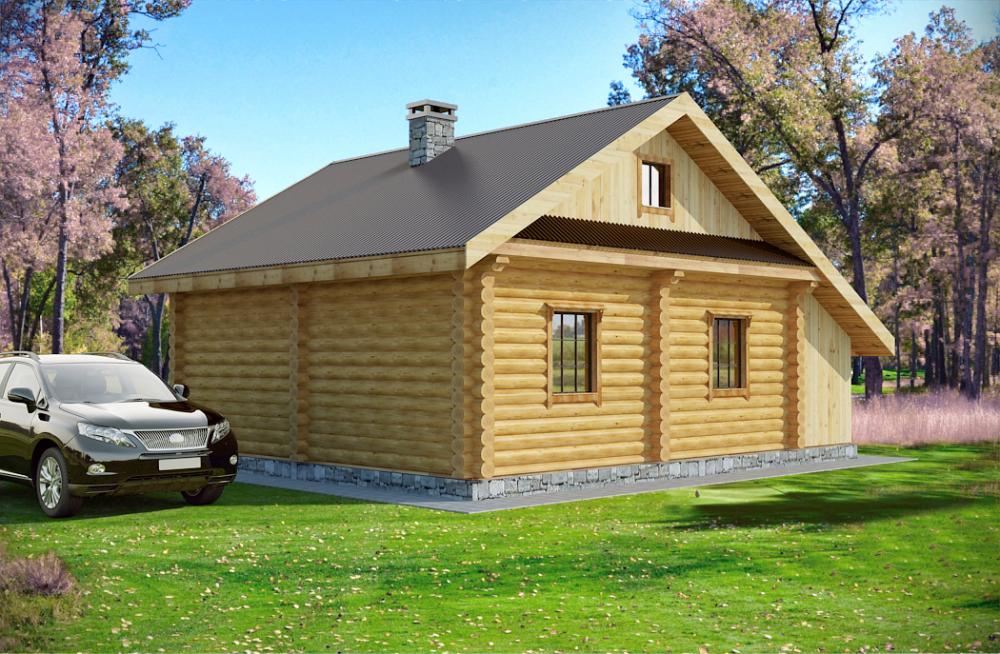
A two bedroom log home floor plan with plenty of room for a small family.
This plan has it all, a great main floor layout with separate living room and kitchen areas, a large main floor bedroom and a half bathroom. Then a second bedroom and two bathrooms upstairs. A home design great for those who just want a simple floor plan and design. Shop Tiny Homes It's also good for those who prefer to keep their kitchen and living room areas separate as many floor plans are open concept these days. Having your kitchen separate from your living room area means you can make and eat dinner and then leave the clean up for later to relax in your living room. This floor plan is also nice because the full bathrooms are upstairs giving some privacy from the main floor. There is also the half bath on the main floor which is great for guests and everyday use. The floor plan enters into a long vestibule that leads into the half bath which would make it a good area to put a bench or a storage ottoman for miscellaneous items.
There's also a nice large closet as you enter the home further which would be good for storing outdoor gear like coats and shoes.
Further into the home is the separate kitchen area which has an eat-in dining area. The bedroom is next up and then the living room which is a nice sized space for a family to sit in together and relax. Up the set of stairs, there is the full bathroom with a bathtub and shower, a toilet and a sink. Then, there is another seating area or multifunctional space. It could also be used as a small office space or another sleeping area for guests with a sofa bed to sleep on. The second bedroom is also up there with its own bathroom that includes a shower, toilet and sink. This bedroom also features an alcove which would be perfect for a desk or some storage shelving.
If you see something you'd like to change on any of these plans, we'd be happy to help you make any of the modifications you need when you buy the plan on the website.
Also, once you've purchased the plans for the log home, you will also have access to the AutoCAD file so that any designer or technologist using the program can modify your plans for you. By purchasing these plans, you get a digital download with files that are scaled to print at full blueprint size. If you would rather create your own unique plans for your log home project, we can also work with you to create plans and 3D renderings of the plans so you can see your vision come to life. A good idea is to go through the plans on the website and save the ones you like the most and then narrow it down from there by seeing how each plan would work in your day to day life.

