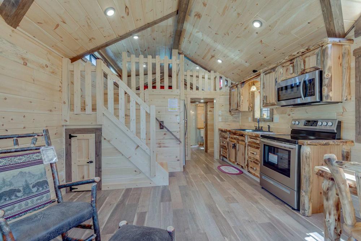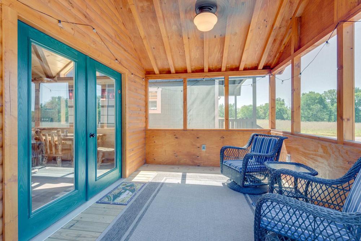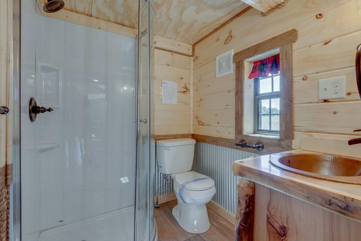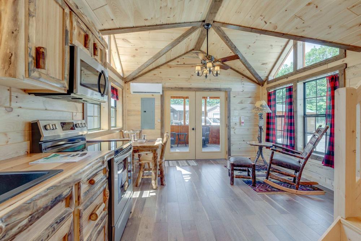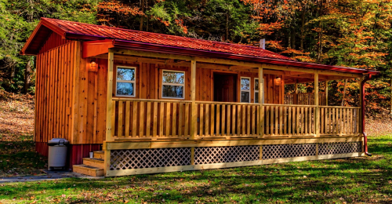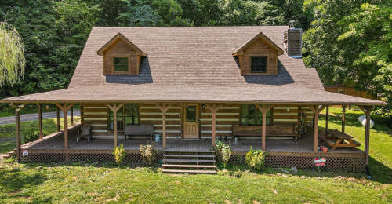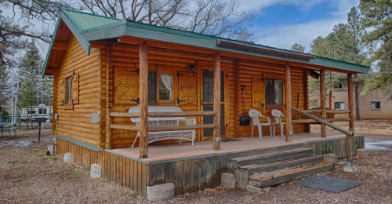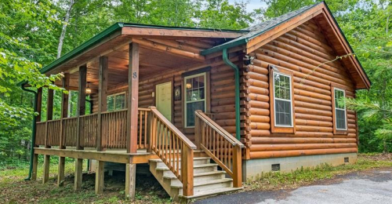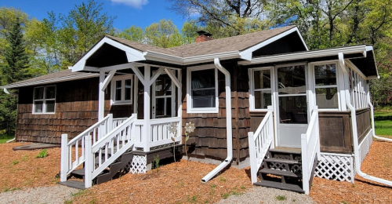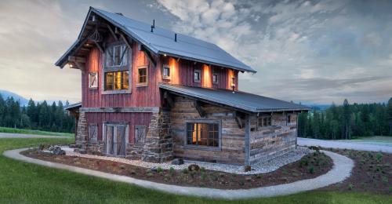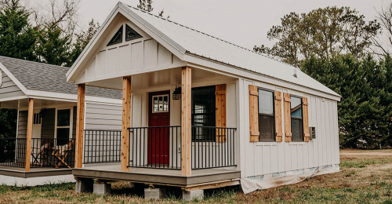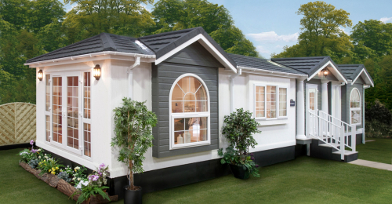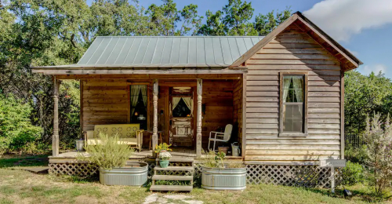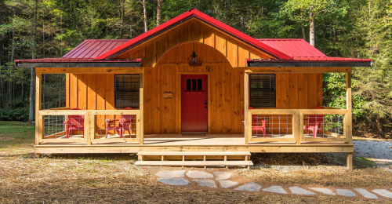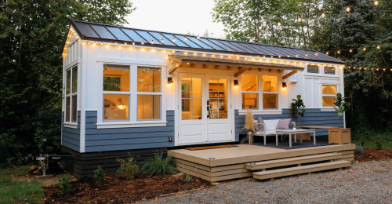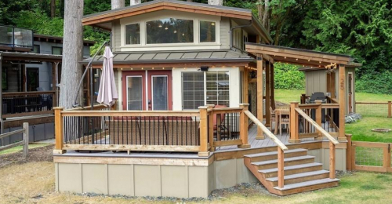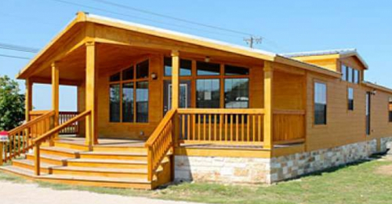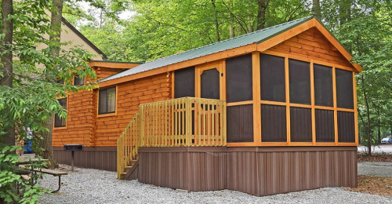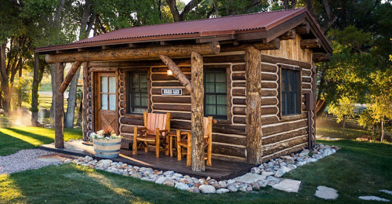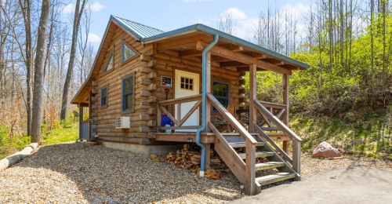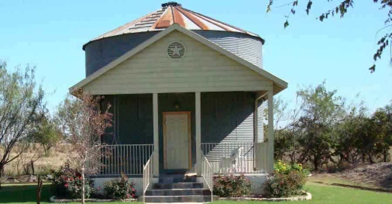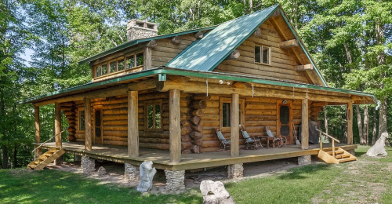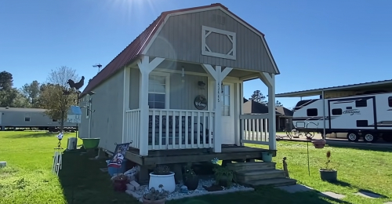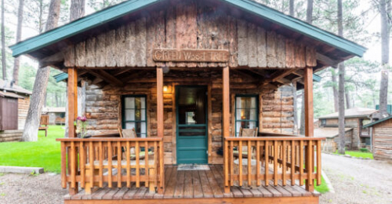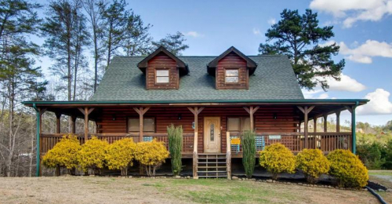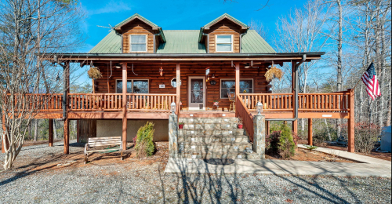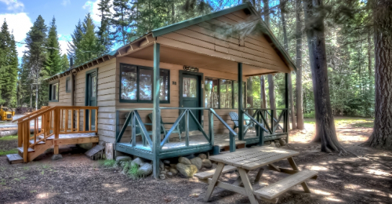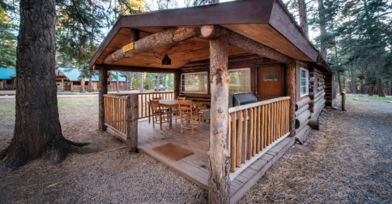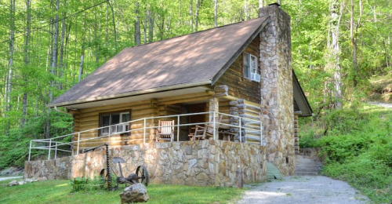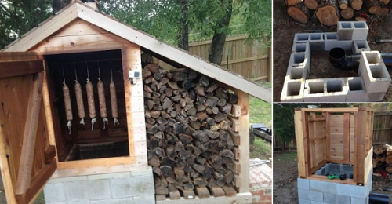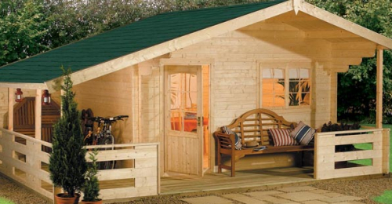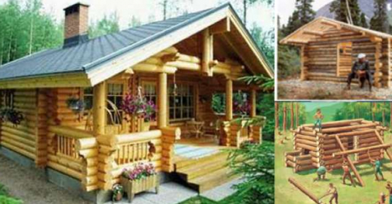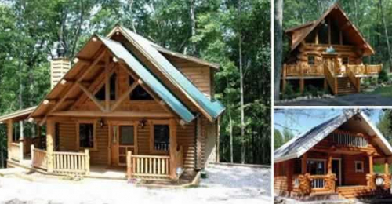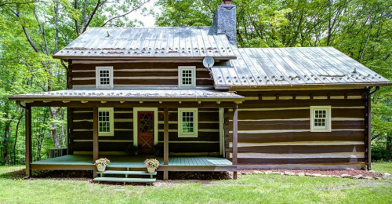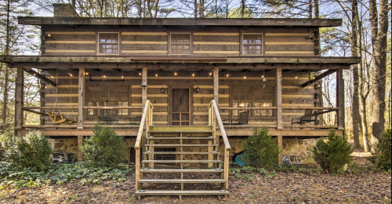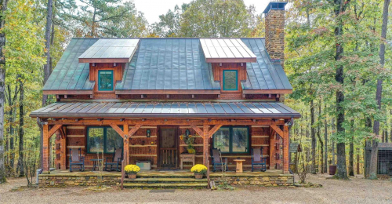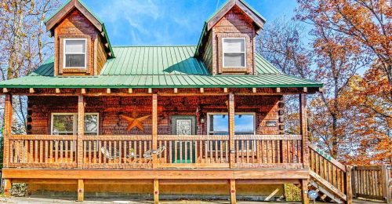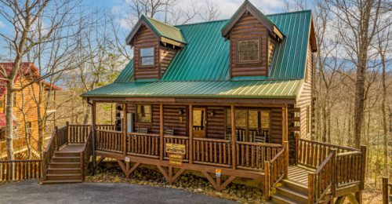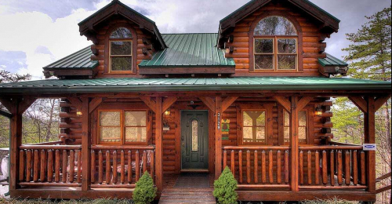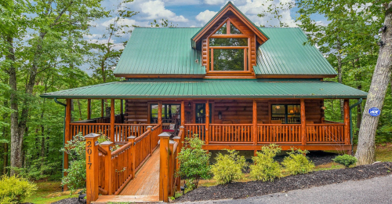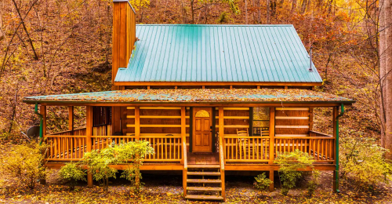Look Inside This 14x38 Deluxe Park Model RV Cabin
Written by: Arron J. Staff writer @ Hyggehous.com
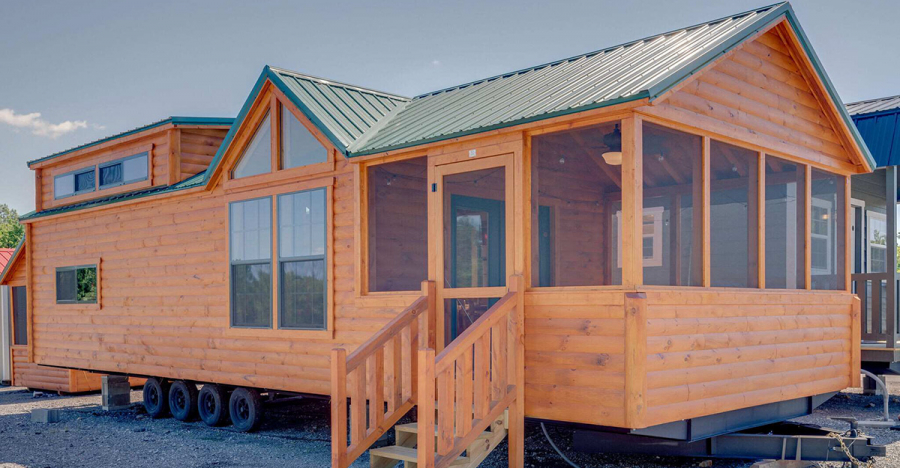
Photo Gallery
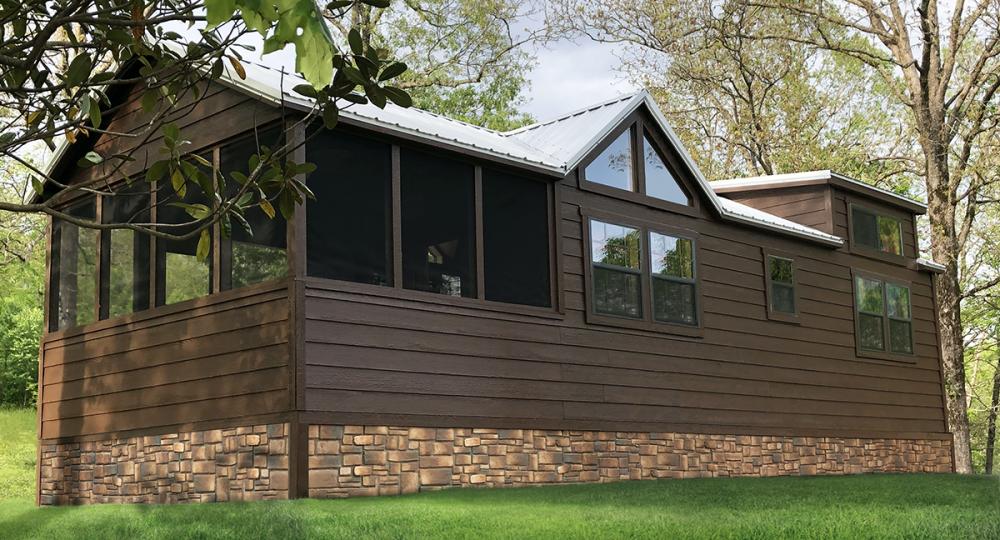
Take a look inside the Smokey Mountain park model RV cabin.
The Smokey Mountain is the deluxe park model RV cabin from Hilltop Structures and comes in 14 feet by 38 feet with all the standard features as well as some special amenities that will make living a little more comfortable. This one-bedroom, one-bathroom with living and kitchen area is great for a quick family getaway. Hilltop Structures delivers these units anywhere in the USA. Shop Tiny Homes For areas outside of their normal delivery zone, they have other qualified haulers they can set you up with.
Standard options of the Smokey Mountain park model RV cabin include 8 inch LP engineered lap siding is the standard siding on RV park models (5 / 50-year warranty product), comes with an 8-foot loft and railing with stairway to access, insulated windows (vinyl clay or bronze alum), fiberglass doors either 9 light or solid 6 panels, 40-year metal roof, Sherwin Williams Paint (2 coats), ceilings insulated with spray-in foam 5-inch open-cell, interior finished with 1 by 8 tongue and groove interior paneling and clear coat sealer, laminate flooring throughout, kitchen with rustic cabinets and built-in table.
It comes with deluxe faucets, sinks, and lights, mini-split heating, and cooling unit, screened porch, 2 flat dormers make headroom for a loft, 2 reverse gables with glass for a larger great room, appliances included, rustic furniture/curtains optional, maximum living space is 400 square feet (excluding porches and lofts), 4-foot porch on the smaller units up to 12 by 34 feet, large units come with a larger screened porch (Example: 12 by 38-foot unit comes with a 10 by 12-foot foot screened porch).
Hilltop Structures can deliver and set up your new building on your prepared building site.
Don’t worry about setting up your new building in your yard if you have landscaping, a sprinkler system, or manicured lawn. Their mobile transport unit (aka The Mule) can easily move your new building across your yard without damaging your lawn or equipment. This method is to deliver the cabins directly off the trailer onto the piers, footings, gravel, or concrete pad. For this option to work, the piers must be less than 24 inches above grade to allow the trailer to back in between them and offload. The ground between the piers must be dry, level, and compacted (no fresh fill). There must also be a minimum opening of 10 feet between the piers. The trailer will be back in between the piers, tilt up, and set the rear edge of the cabin on the rear piers.
Delivery and Site Preparation.
Hilltop Structures can transport buildings as large as 16 feet wide and 50 feet long as well as multiple cabin modules. Site leveling and preparation is the purchaser’s responsibility and Hilltop Structures cannot be responsible for any adverse effects an unlevel pad may have on your new structure. Sites must be ready before the driver arrives with your structure. The drivers will do their best to satisfy you with positioning your structure.

