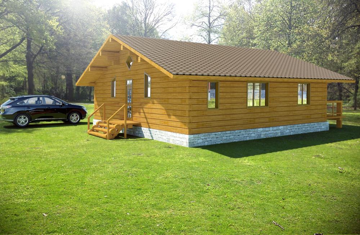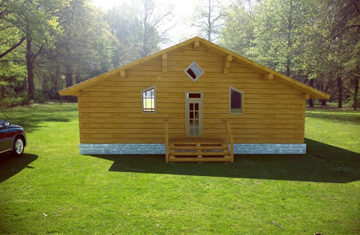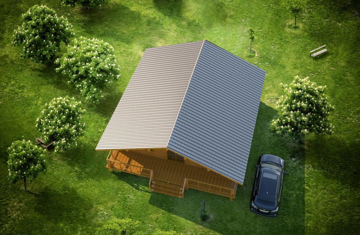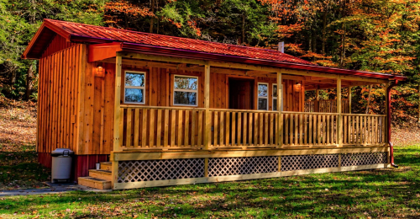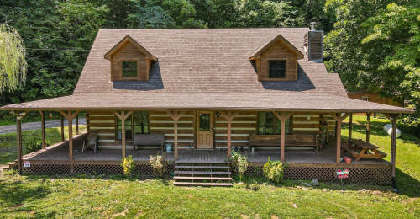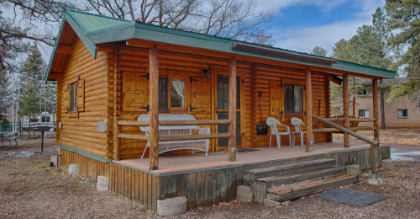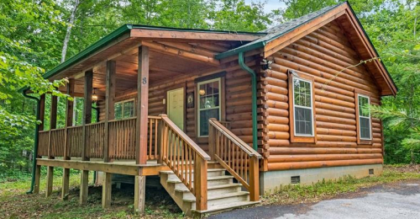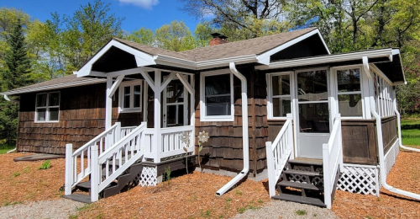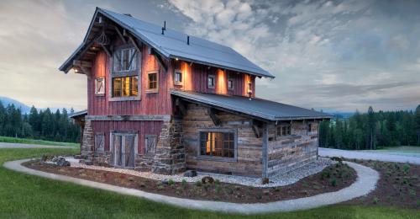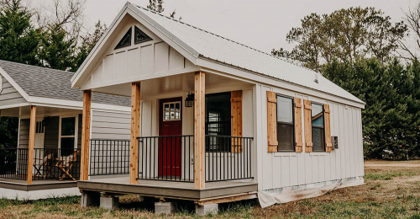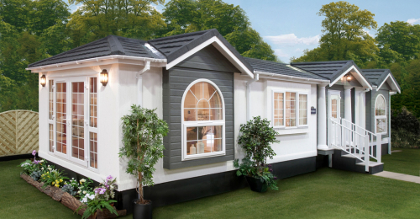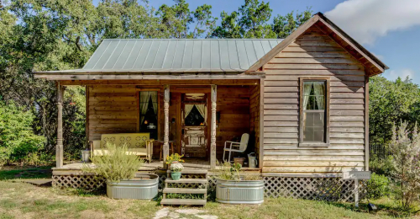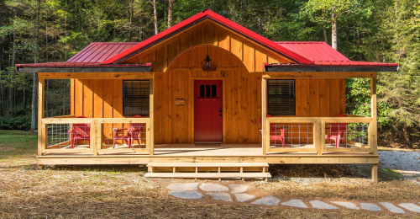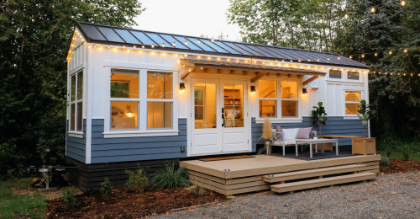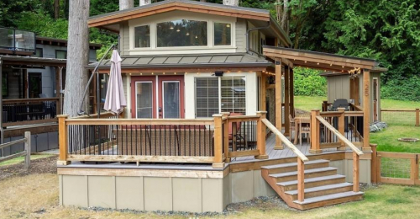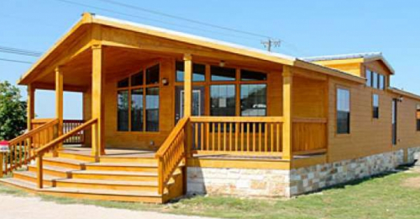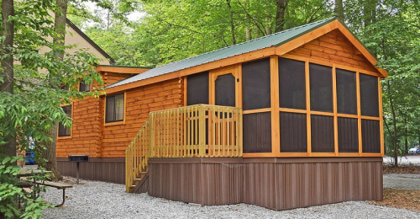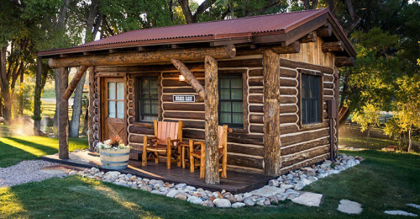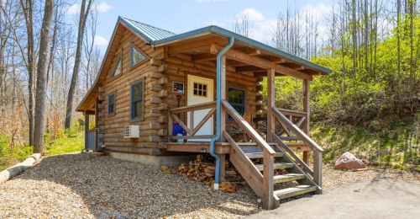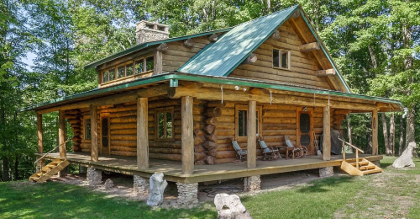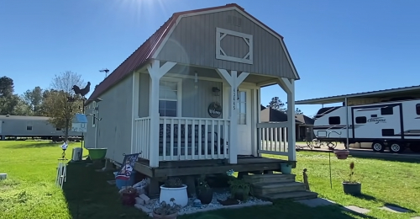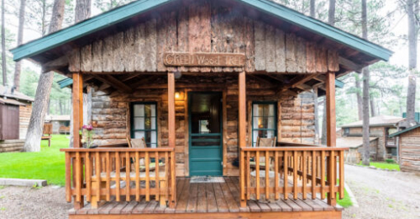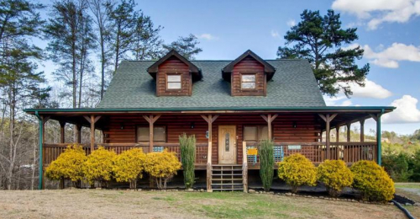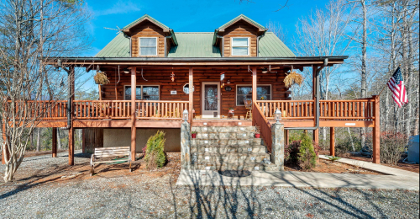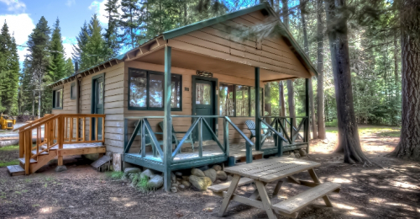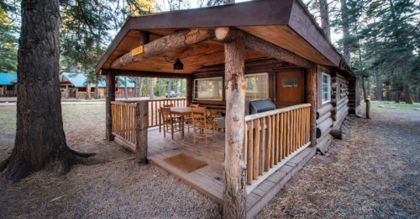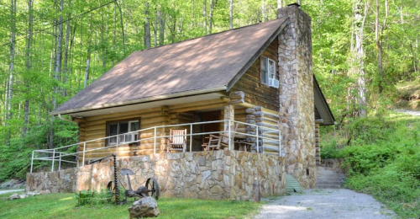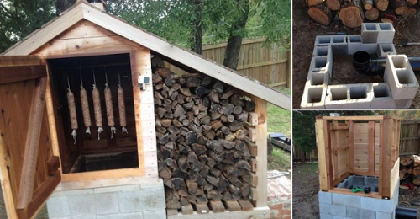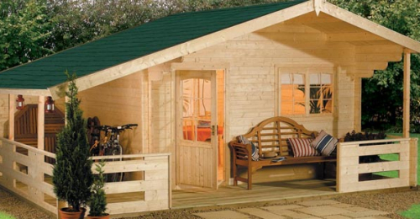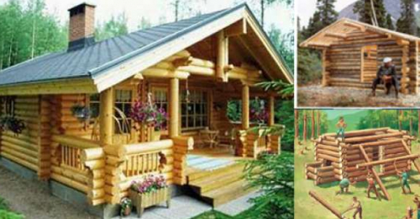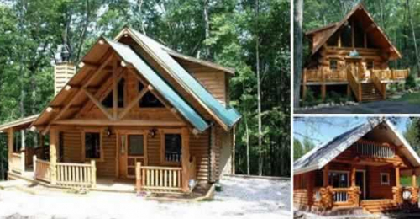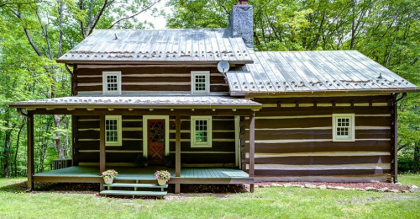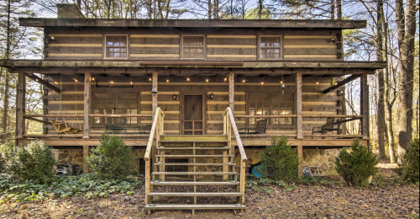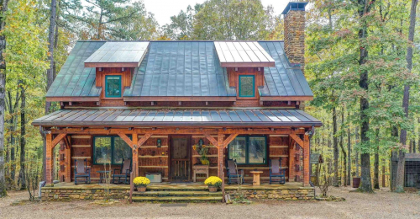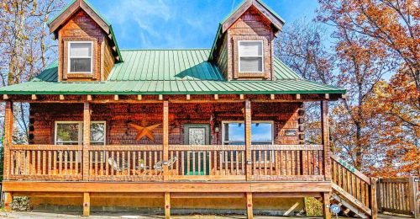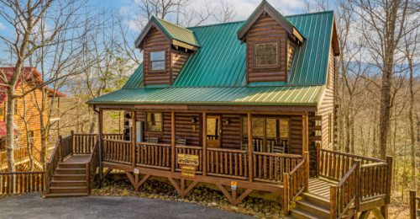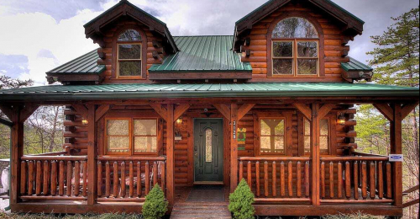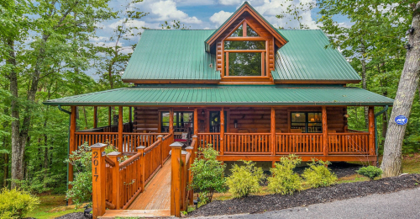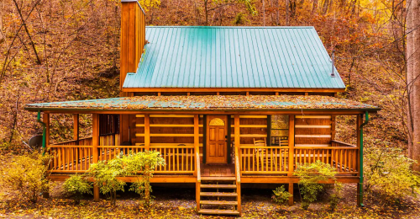Lovely One-Story Log Cabin, Just Right, Check out the Floor Plans
Written by: Arron J. Staff writer @ Hyggehous.com
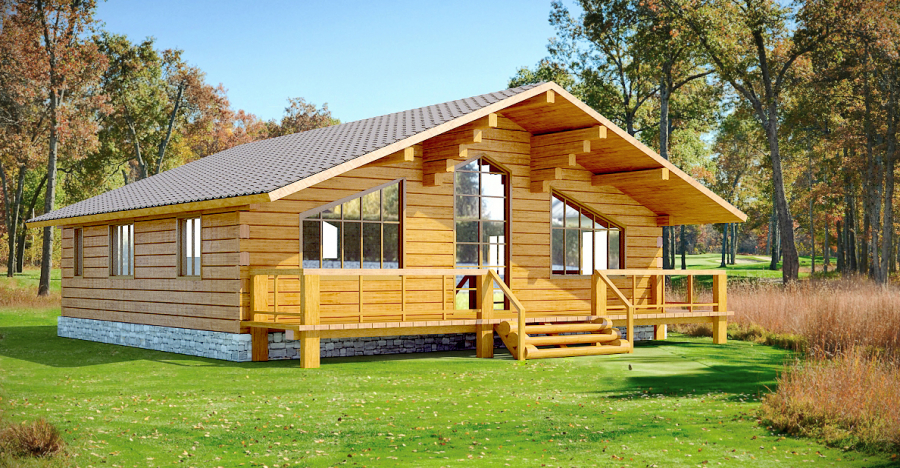
Photo Gallery
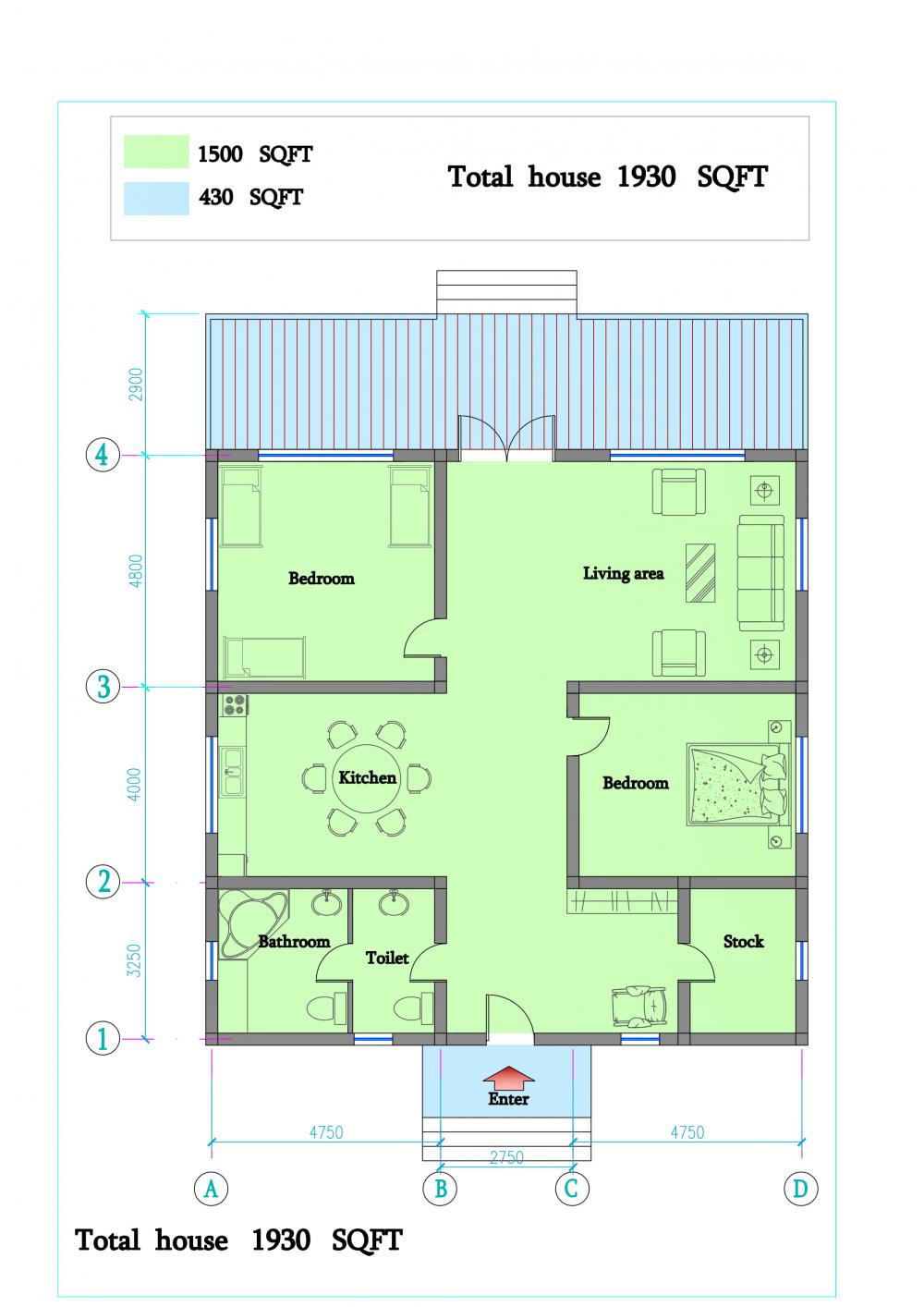
The Ridgeline log home floor plan is a one-story log house plan, perfect for your log house living needs.
If building a log house is something you are considering, a good log home floor plan is one of the first steps. A good log home floor plan can get you started on your way to realizing your log home dreams. The Ridgeline has 1,930 square feet of space with 1,500 square feet of interior space and a 430 square foot covered front patio. Shop Tiny Homes This log home floor plan has two bedrooms, living room, kitchen, storage room and bathroom. This is a nice sized log home floor plan for a small family or a retired couple with grandchildren.
There are several benefits to having a good log home floor plan.
For starters, a good floor plan gives you a bird eyes views of your cabin buildings. The floor plan is a scaled diagram of the log house as drawn by a designer or an architect. When you look at the log home floor plan, you can see the presents the relationship between the rooms, furniture, and spaces and you can also see the measurements to see if it will work for you and your family. A good log home floor plan helps to reduce any hassles and to ensure that the log cabin construction will be completed successfully. A good log home floor plan can help you in your decision-making process for choosing and purchasing building materials. A floor plan can also help It helps to visualize what the end result of your log house design will be like so that you can evaluate and make any revisions if necessary. With an accurate log home floor plan with the measurements, you can decide what type of furniture you want to use, and how each piece will fit into your log home. A good floor plan also lets you plan your log house better and communicate your ideas when it comes time for construction.
When you are considering a log house build, you will want to think about all the things you will use your future log house.
Consider if you will be having guests over to stay, or whether or not you will be entertaining family and friends. The log home floor plan that you choose should accommodate your wants and needs, so it best works for you and your family. The Ridgeline log home floor plan has a large covered patio, which is great for extending the interior space outdoors, and also provides a nice space for entertaining family and friends.
The Ridgeline log home floor plan is available in a fully editable AutoCAD file.
With an AutoCAD file, you can make any floor plan changes that you want to this plan, provided you have AutoCAD software. Modification services are also available for the Ridgeline log home floorplan. Custom log home floor plan design are also available from napkin sketches to fully 3D rendered visualizations of your dream log home floor plan.

