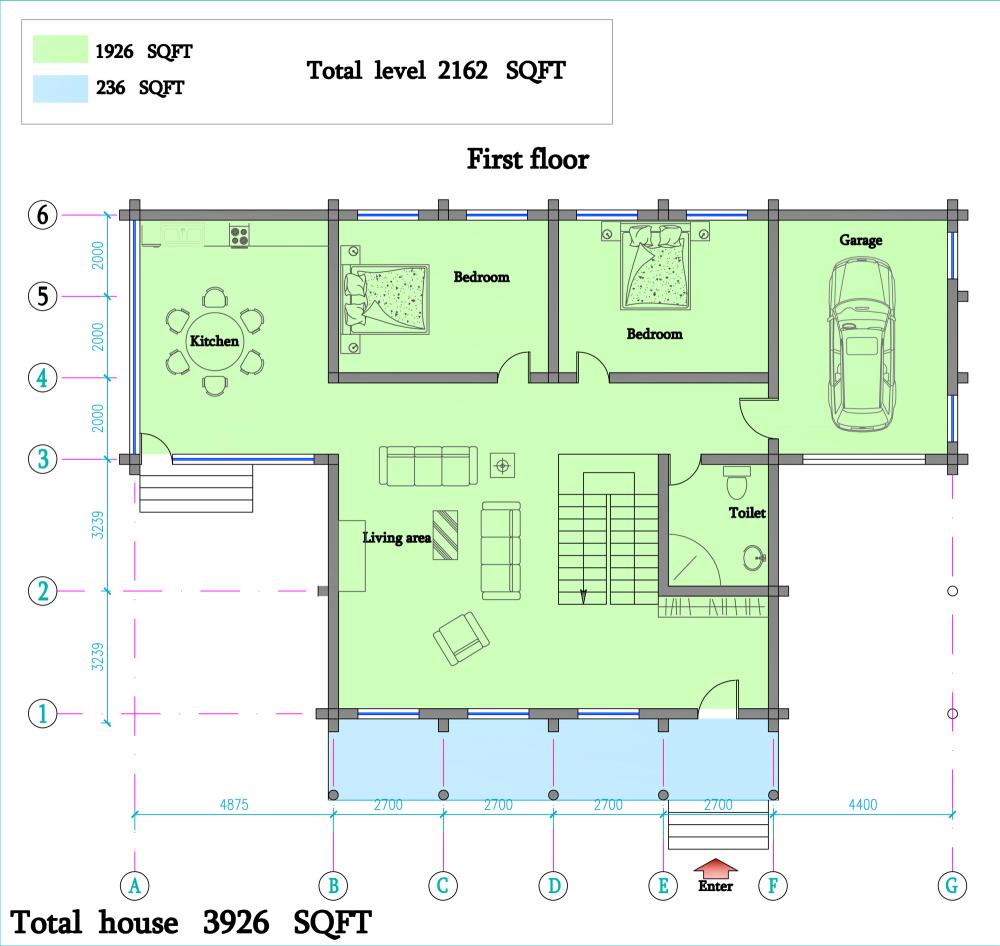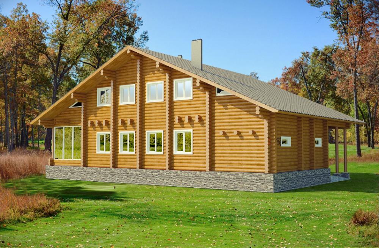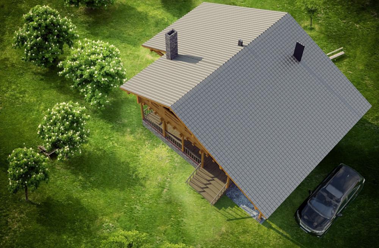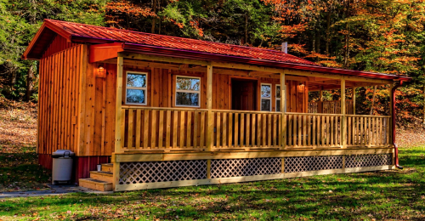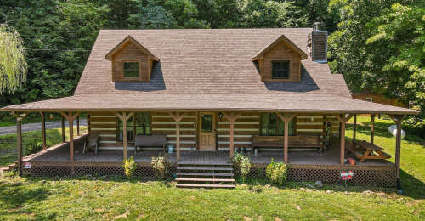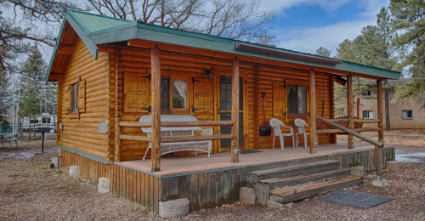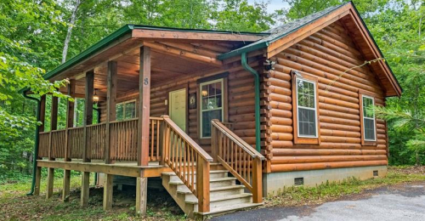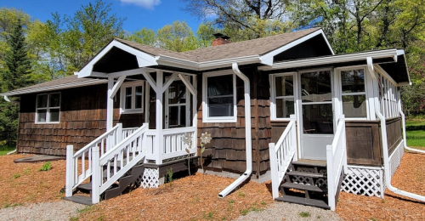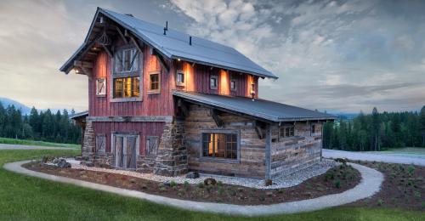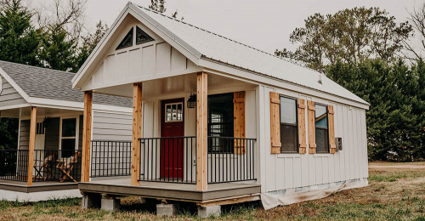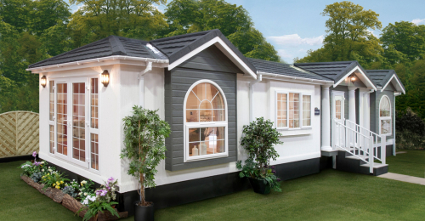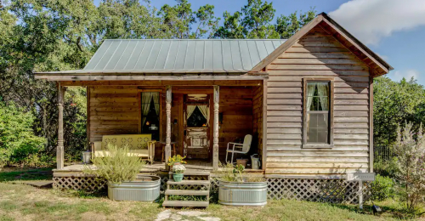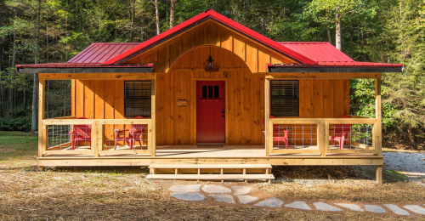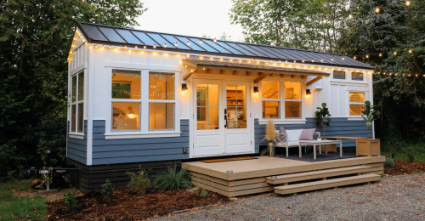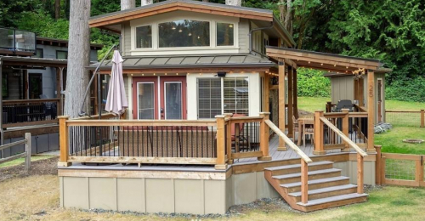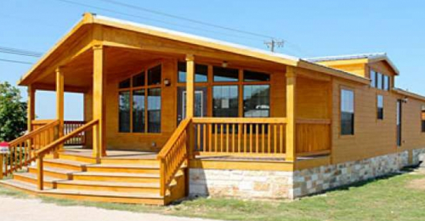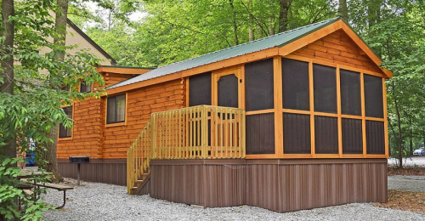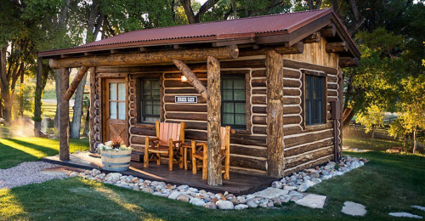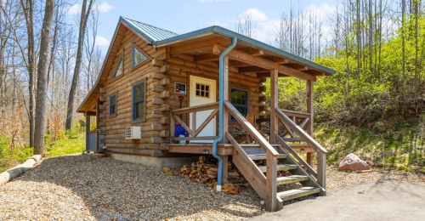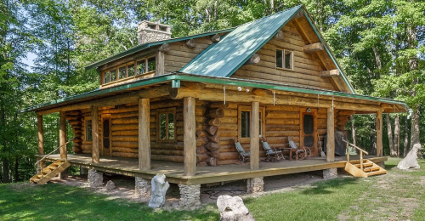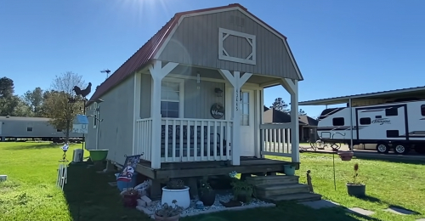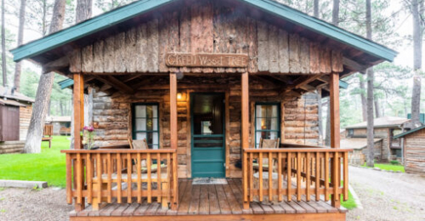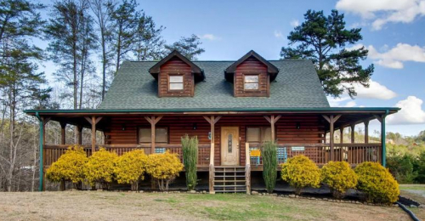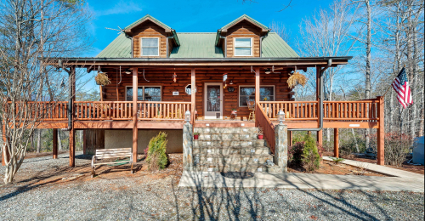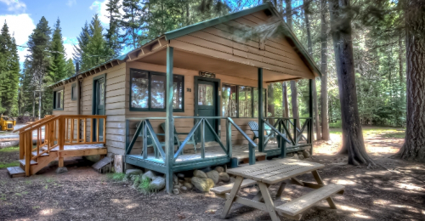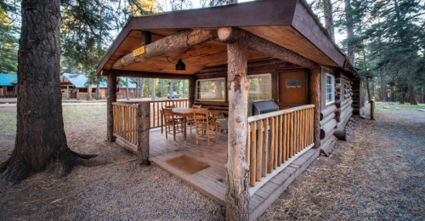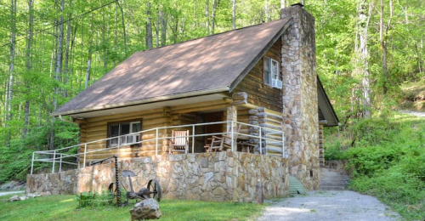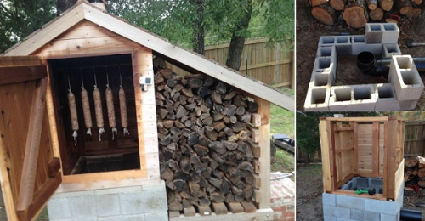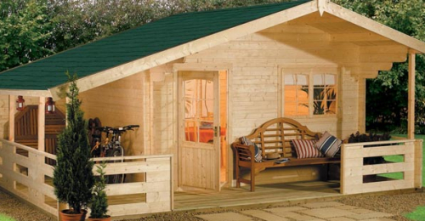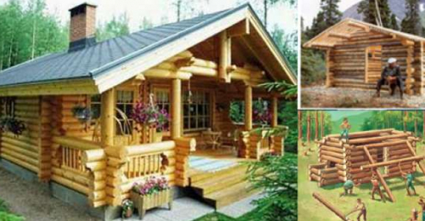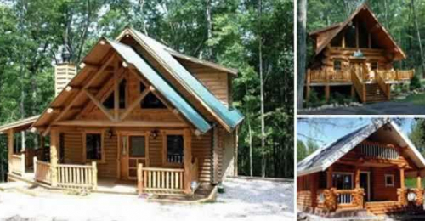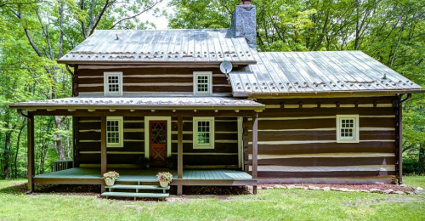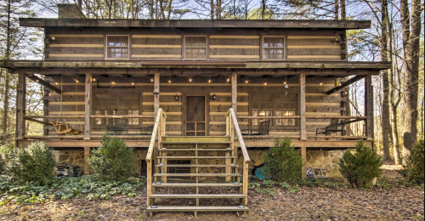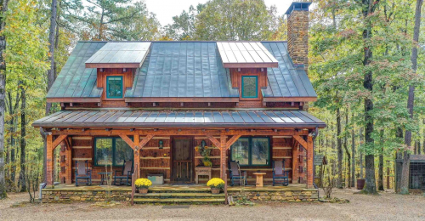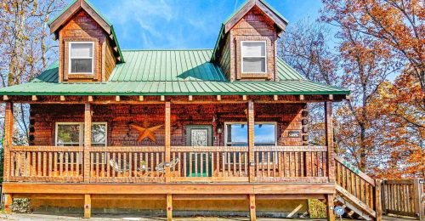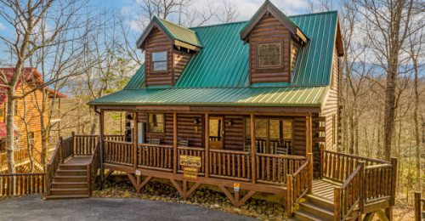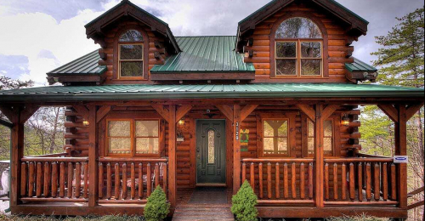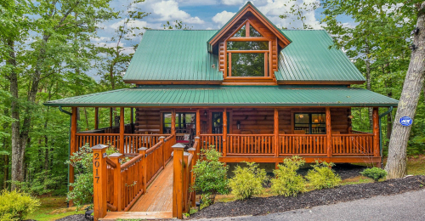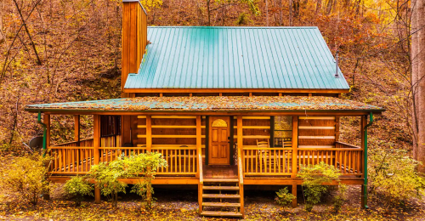Mesmerizing 3926 SQFT Log Home, Floor Plans Available
Written by: Arron J. Staff writer @ Hyggehous.com
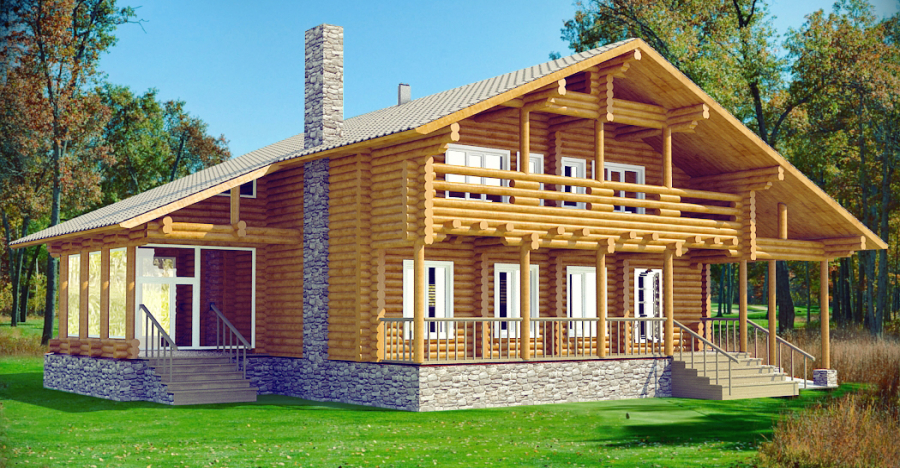
Photo Gallery
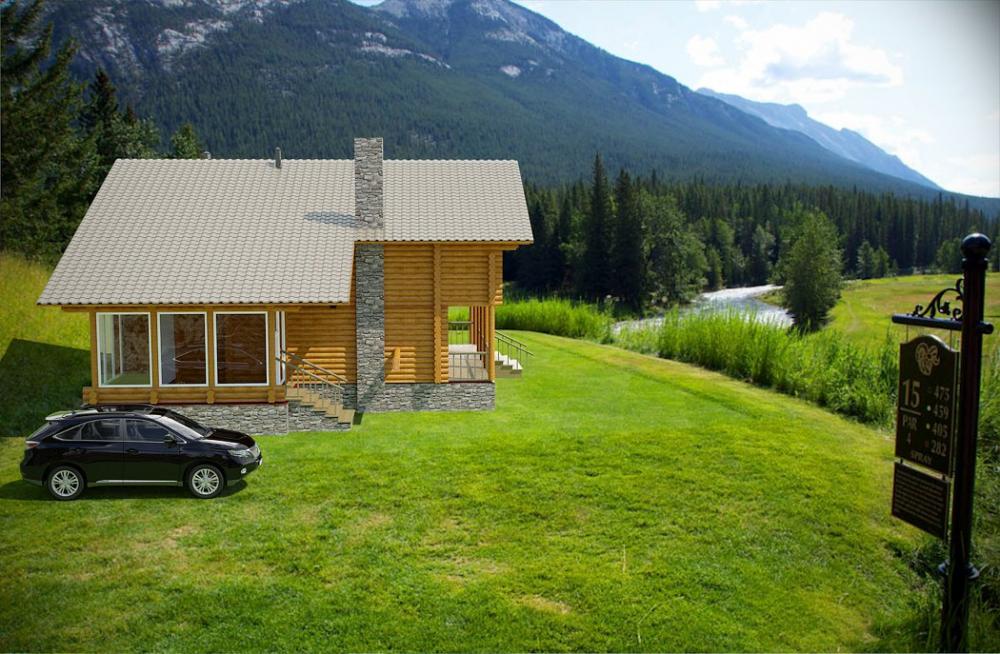
A log home floor plan is the first step in realizing your log house dreams.
This log home floor plan is a versatile log house with two stories of living space and 3,926 square feet of space. On the main floor of this log house plan, there are 2,162 square feet of space, with two bedrooms, a kitchen, living room, bathroom, garage, and covered patio. On the second floor of this log home floor plan, there are 1,764 square feet of space with three more bedrooms (two with ensuites), a storage closet, bathroom, open sitting area and covered patio. Shop Tiny Homes This log home floor plan would suit a large family with kids, with room to spare. With five bedrooms in total, two bathrooms, and two ensuite bathrooms, there is enough space to live comfortably full time or to use as a vacation home with plenty of room for guests.
A log home floor plan this size is a home with a lot of space, and with that comes extra planning and more money.
A larger log home will cost more to build, so you'll want to make sure that you have the right number of rooms to reflect your lifestyle and needs. With a large family, you will also be sure to have guests, and you'll want to have space for them to stay, so it makes sense to have the square footage that you need for comfort. You'll want to make sure that the number, type and size of rooms in your log cabin building reflect what will take place within those rooms. To do this, you want to think of your rooms in terms of activities. For example, think of the kitchen in terms of cooking and the living room for family time. Add up the areas together that you use and add on about 15 to 20 percent more space to account for the walls and room to move around. You also want to make room in the budget for extras. This would include things such as large windows, window seats, log beams, dormers, gabled roofs, trusses and vaulted ceilings.
Depending on your log house budget, you will most likely have to compromise a bit.
You will need to balance the size, quality and budget of your log home unless you have an unlimited budget, and in that case, the sky is the limit. Most people have to stay within a budget, so you may have to give up a few things to make that budget work.
Your log home floor plan purchase includes a fully editable AutoCAD file for the log house floor plan.
With an AutoCAD file, you can do anything you want. If you have AutoCAD software, you can make changes to your log home floor plan. Modification services are also available if needed. Have a log home napkin sketch? Custom log home floor plan design from sketch to fully 3D rendered visualization of your log home plan are available. This log home floor plan is a digital download, it is not a printed copy, but the files are scaled so they can be printed to full blueprint size.

