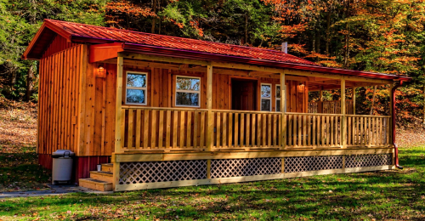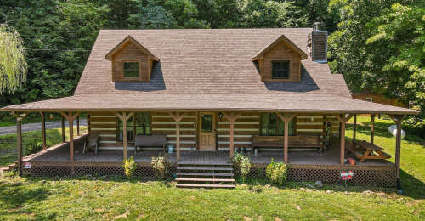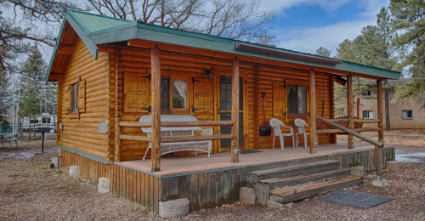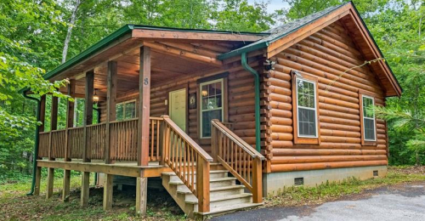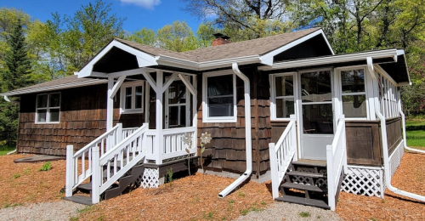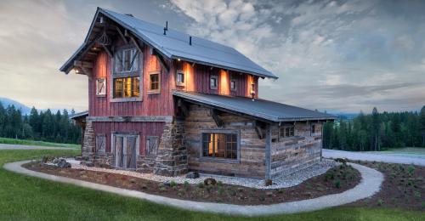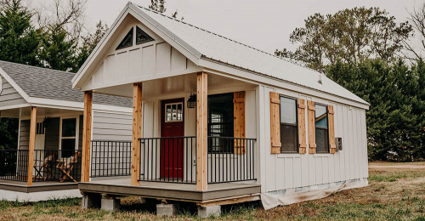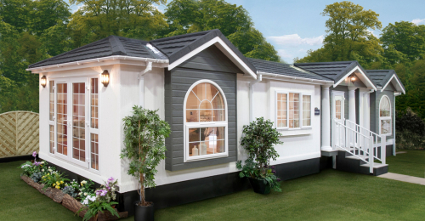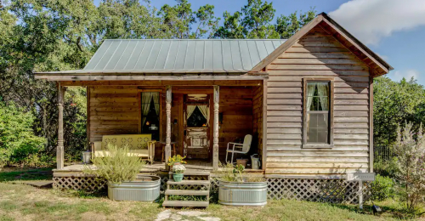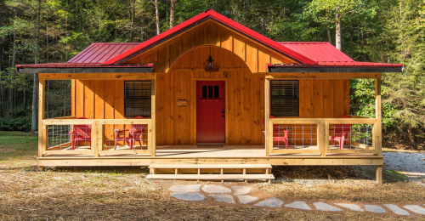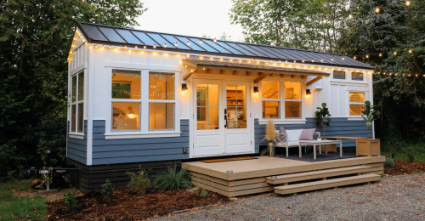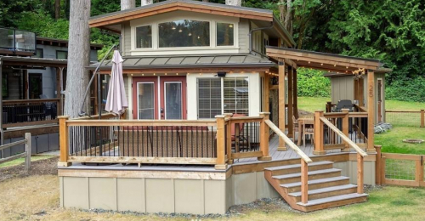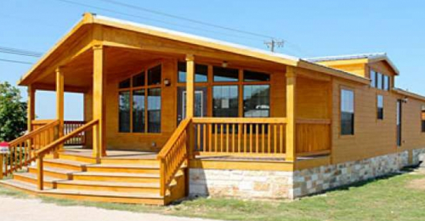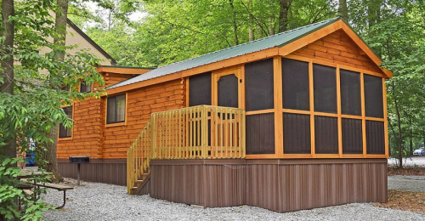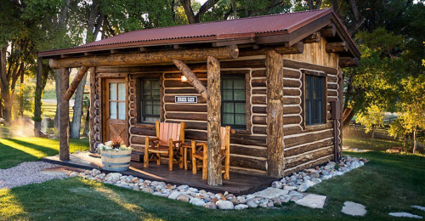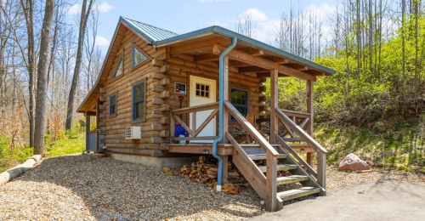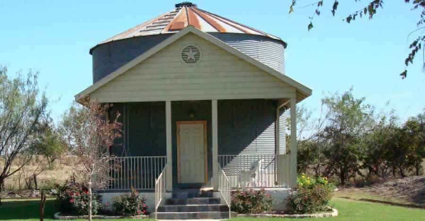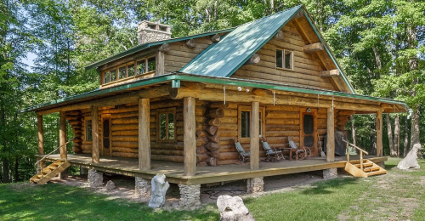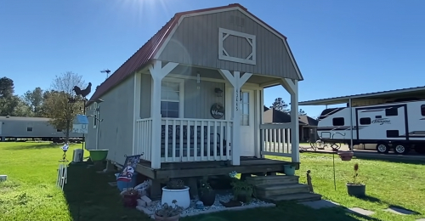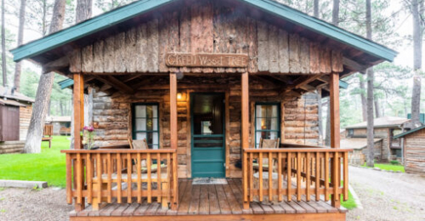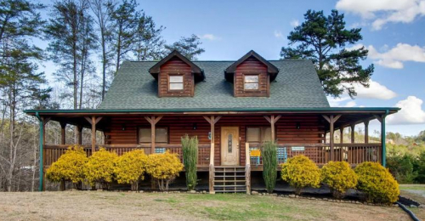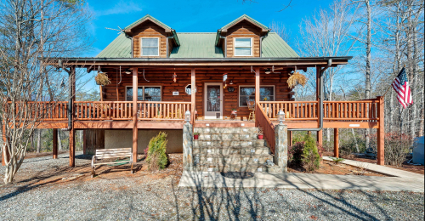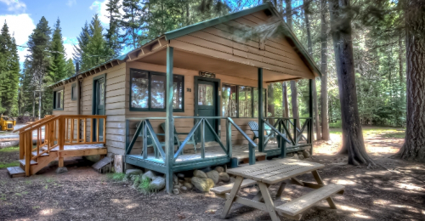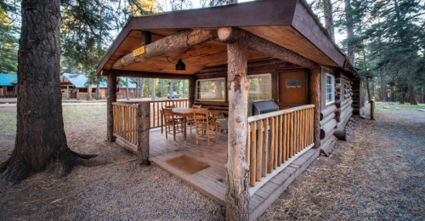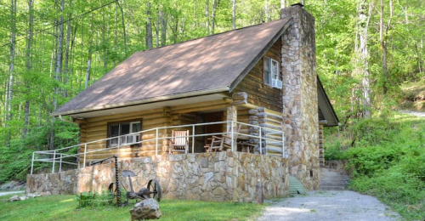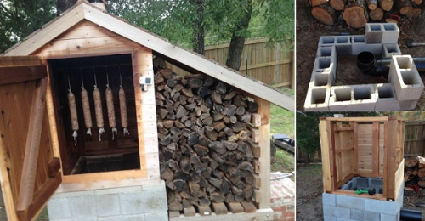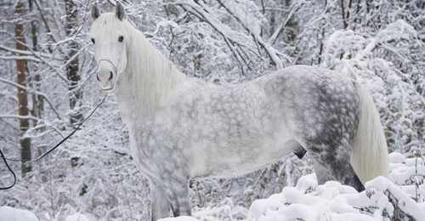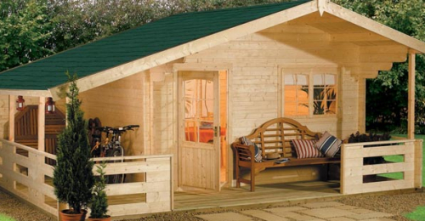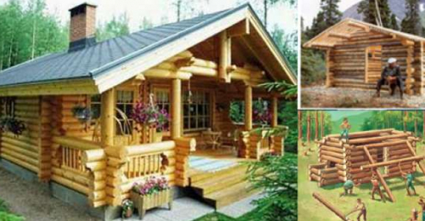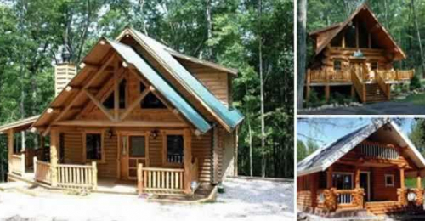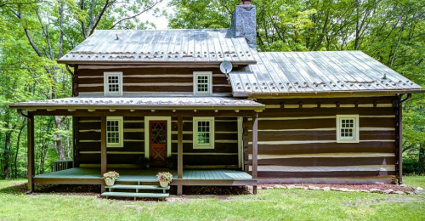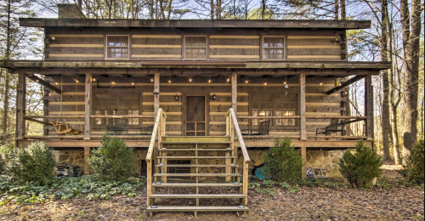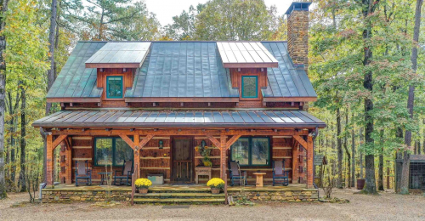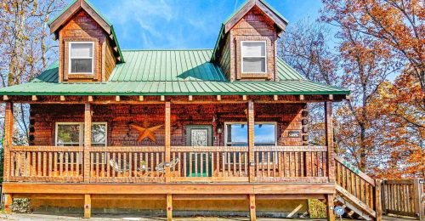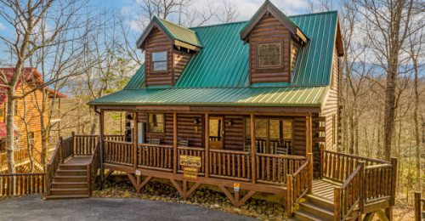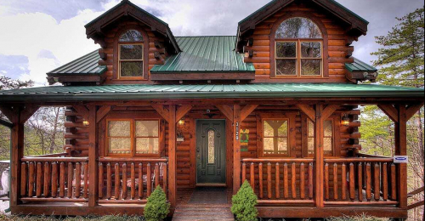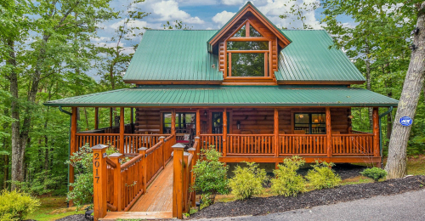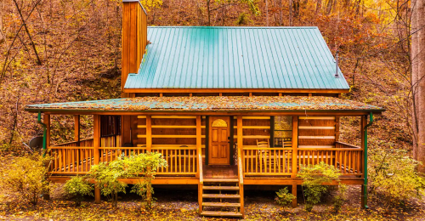One of a Kind Park Model Is Destined to Become Your Dream Home
Written by: Arron J. Staff writer @ Hyggehous.com
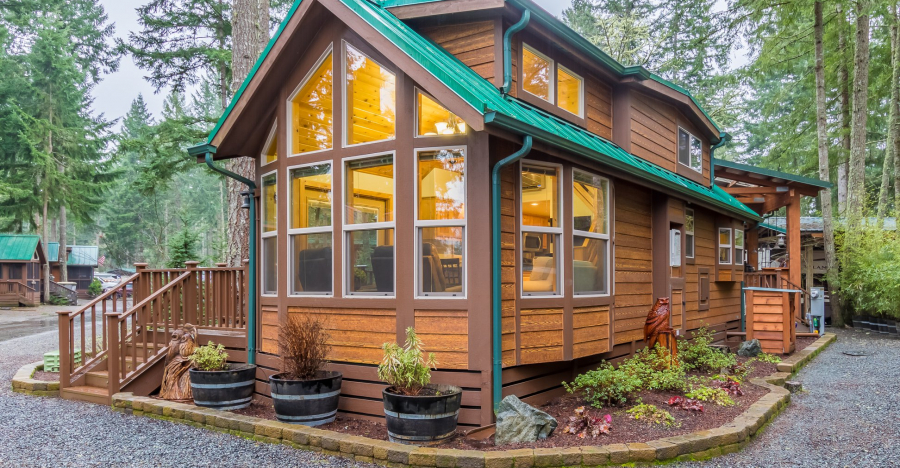
Photo Gallery

You are sure to be amazed at this one-of-a-kind park model home located at the Lost Lake Resort in Olympia, Washington.
The outdoor living space is stunning with its masonry block fireplace and private Olympic saltwater hot tub. It gets better, inside this cozy cabin building you'll find beautiful granite countertops, stainless appliances, instant hot water, ductless heating/air conditioning, a full-size tub/shower with the main floor bedroom, and lots of custom cabinetry and built-ins. The loft is amazing with its custom woodwork on the ceiling. Shop Tiny Homes
Nestled in the beautiful, wooded landscape of the Nisqually Valley in Washington State, the Lost Lake Resort is a private RV Park conveniently located 50 miles south of Seattle.
It is right off Interstate 5 and close to shopping and services, yet you will feel like you have traveled to a remote, forested retreat. Inside this gated resort, can owners enjoy a vacation atmosphere on their privately owned RV or park model site. There is something for everyone, whether looking for just the right spot for your Class A Motorhome, 5th Wheel, trailer, or park model. Your idea of the perfect vacation home may include a simple campfire, or like many, you may want to expand your outdoor living space with a deck, shelter, outdoor kitchen/living area, hot tub, waterfall, or beautiful landscaping.
When thinking of different types of homes to live in, park models may suit your budget and needs.
Park models have come a long way and seem to keep getting better all the time, as this Olympia park model proves. The homes are available in a variety of styles to suit your lifestyle and needs, and you might be surprised at just how far these home designs have come. Park model homes also give the owner plenty of space and all of the comforts of home in a compact floor plan, so they are especially great for people who are first-time homeowners or for people who want to downsize, and of course, those who would like a second home. Usually, park models will be about 400 square feet in size, and the park model floor plans include a living room, kitchen, bathroom, and at least one bedroom.
More space can also be added to the park model homes, and some of them include loft areas, outdoor decks, and storage spaces.
When the park model unit is parked, you can build a good-sized deck and also use the space underneath the deck as extra storage for tools and outdoor gear. Some park model homeowners also build sunrooms onto their home design, or a screened-in porch to help keep out the bugs in the summertime. People who are looking to buy a pre-existing park model home that’s already in a community will find that purchasing their park model will be easier than buying a regular home. They won’t have to pay property taxes since it’s a land lease situation. Also, for most park home communities, it’s very easy to sell your park model home when it comes the time, plus, you will gain the appreciation value the longer that you live in it.



