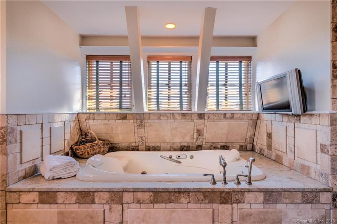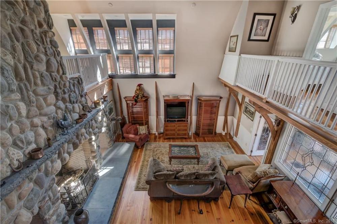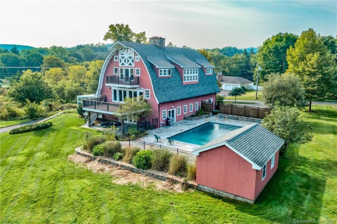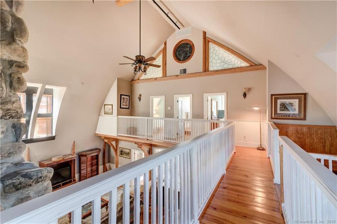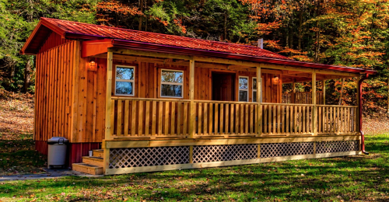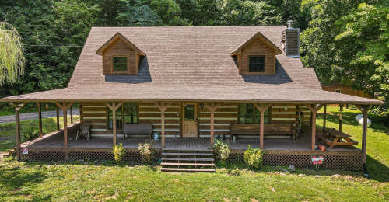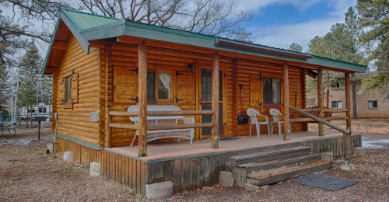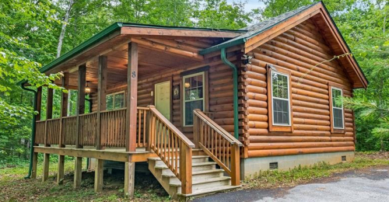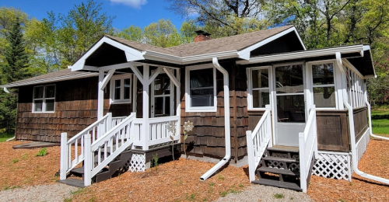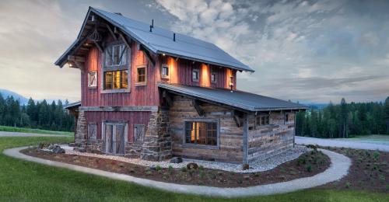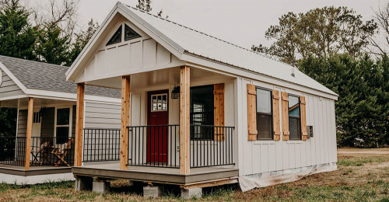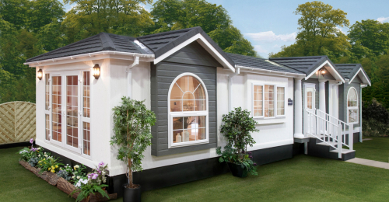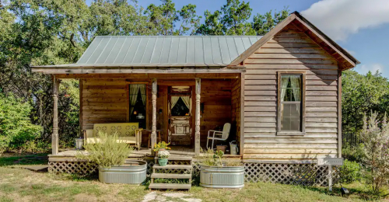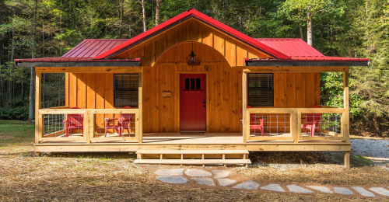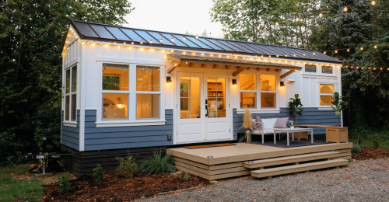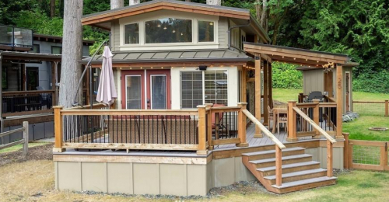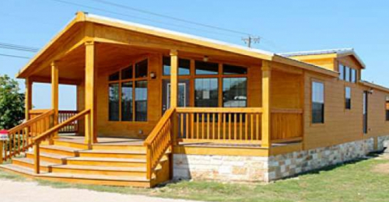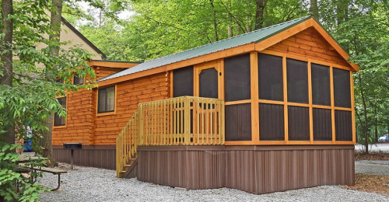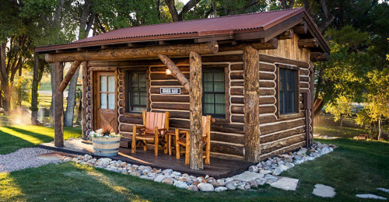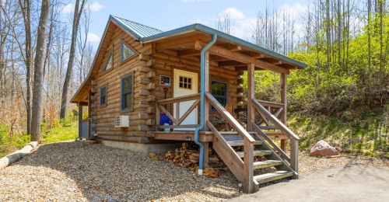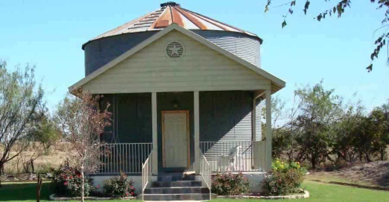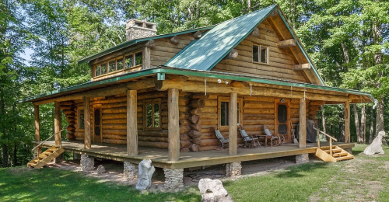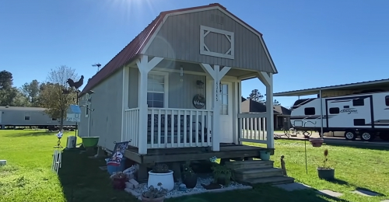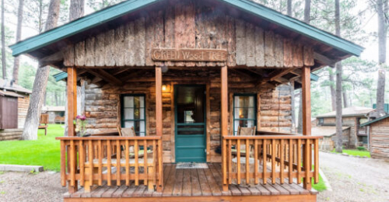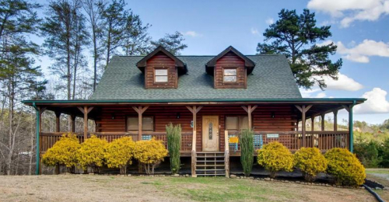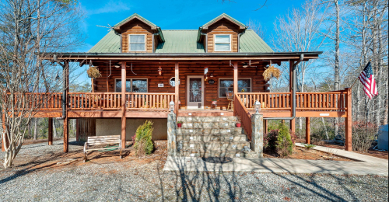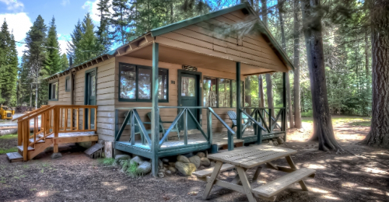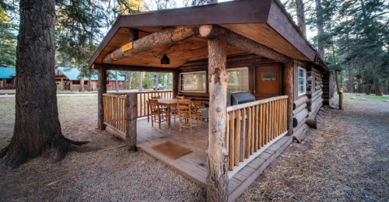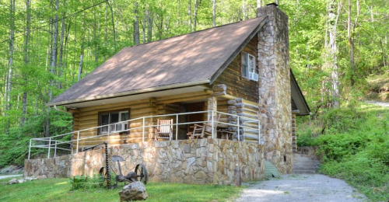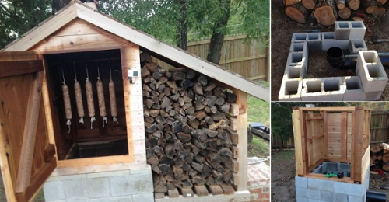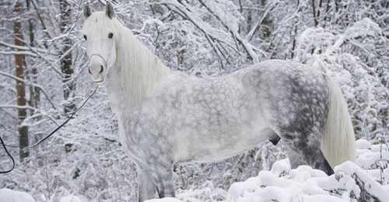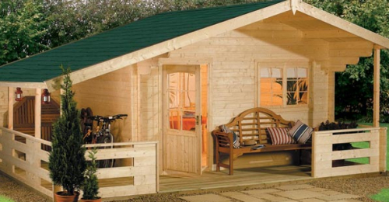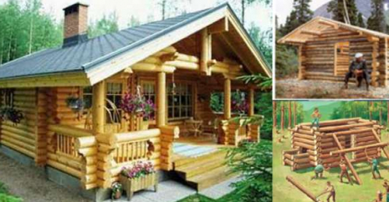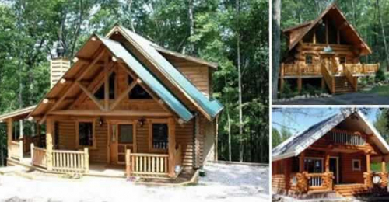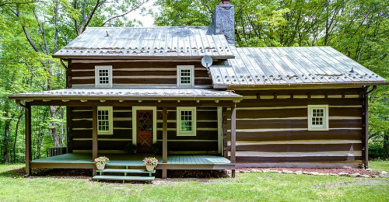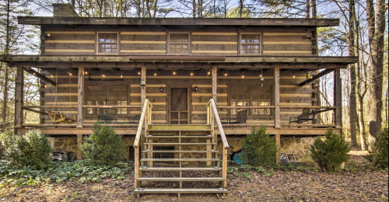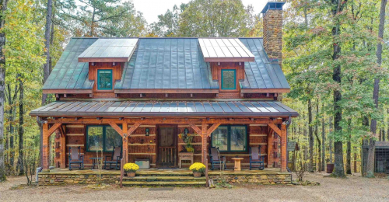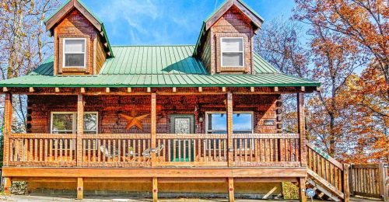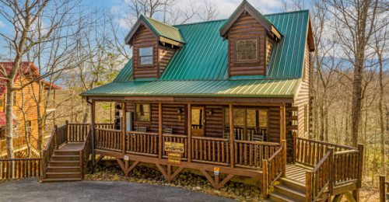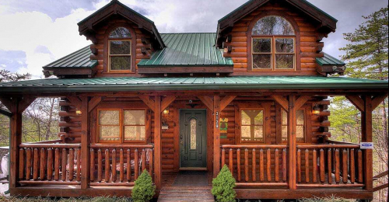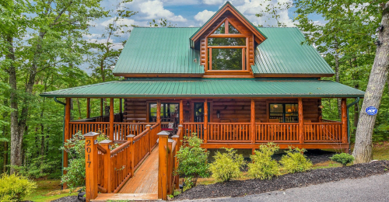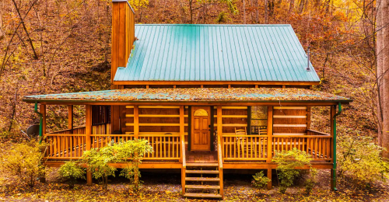This 3 Story Converted Barn Is A Dream For Families
Written by: Arron J. Staff writer @ Hyggehous.com
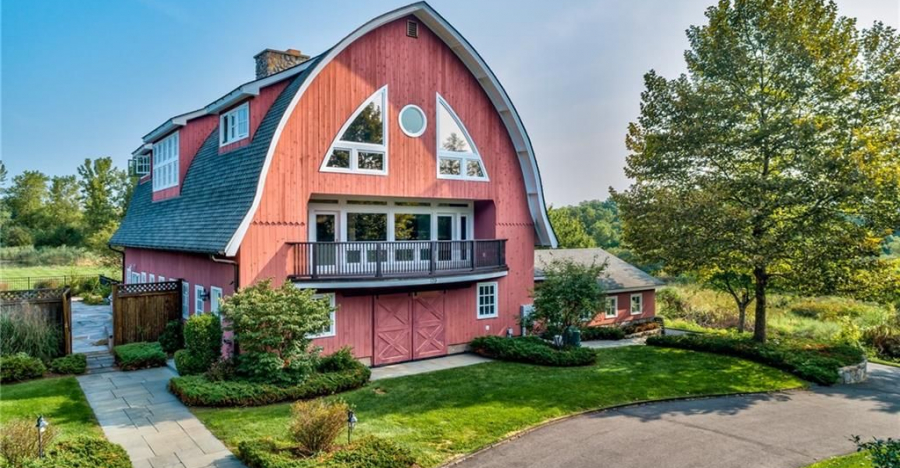
Photo Gallery
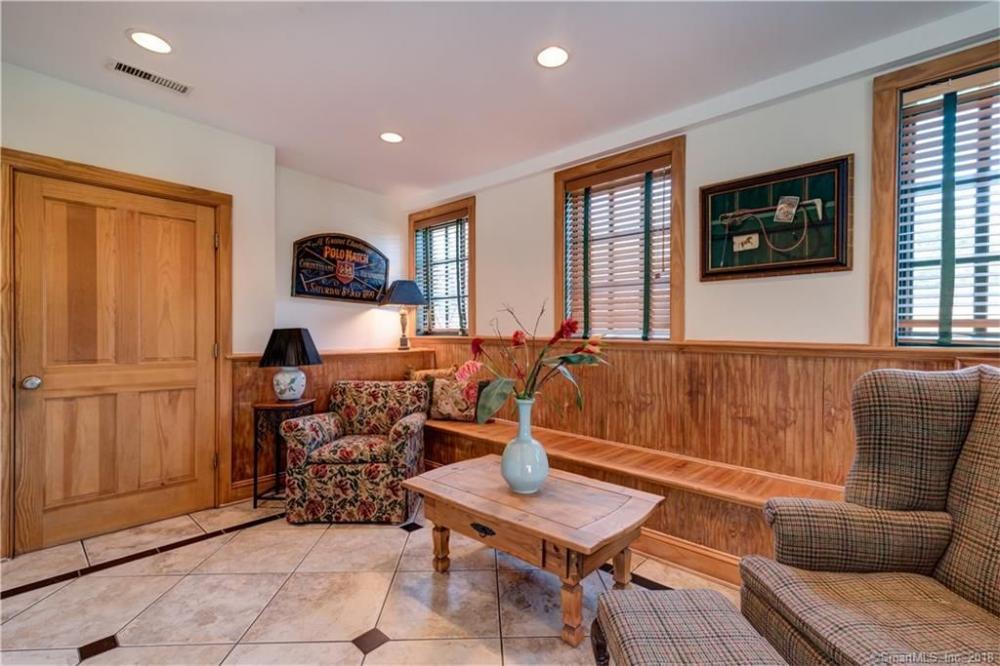
You'll be inspired by this private renovated barn style house that was originally a Sears and Roebuck 1930s barn.
The massive stone fireplace is the centerpiece of the barn style home. Designed for entertaining this residence has multiple levels, balconies, and soaring ceilings. At ground level is a home theater, and family room/recreation room. Shop Tiny Homes The barn style house is great for large events. French doors lead to the heated saltwater pool on the west side of the home and the sunroom on the east. One level up your culinary talents can be shared with family friends and guests. With a country eat-in kitchen exterior deck space, the layout is smart and practical. There are also intimate areas tucked away around the home for privacy and relaxation.
If you are thinking about owning a unique home, yet spacious a barn style home might be for you.
This is something unique and different from all the other custom homes. In addition to being outstanding in its field, it has 16 acres a guest house, and a private pond. The barn home property is nicely landscaped and the additional acreage can easily be reclaimed into fields and pastures. The barn style house has recently sold. There is something about a barn that echoes the wide open countryside where you'll find everything from freshly-painted, pristine barn structures to weather-beaten outbuildings that have seen better days, barns will take you back to the farm. Barns were once known as the cathedrals of the prairies, the iconic barn symbolizes both strength and independence.
Today you'll find many barns that have been given new life with use as barn-style homes.
There are plenty of uses for barns whether it be for horses, hobbies, or storage, a custom barn when properly built will stand the test of time. When it comes to barn builds there are several frame options to choose from including post and beam, timber frame, and post frame. Post and beam framing mimics the elegance of timber framing, though the joinery is less complex. The result of a post and beam barn is these beautiful timber structures have lower labor costs than their timber framing counterparts.
Timber frame barns are a good option when you are going for the most stunning barn building possible, timber framing is the way to go.
Post-frame barns are gorgeous, authentic wood barns on the outside and provide the perfect utility space on the inside. Post-frame buildings are a more visually appealing alternative to cold, industrial metal buildings. A typical barn site is one with a southerly exposure on rising ground. The barn is built with its great doors opening at the upper level onto what is called the threshing floor, which is a broad aisle flanked by stout, squared timbers in bays stretching from floor to ceiling. The granary, opening off the threshing floor is well-built in consideration of its contents, and is divided into 6 to 8 bins that are separated by a passage. At the close of the season, the threshing floor is filled with farm machinery. During the autumn and winter, hay is lowered by chute to the cattle below.

