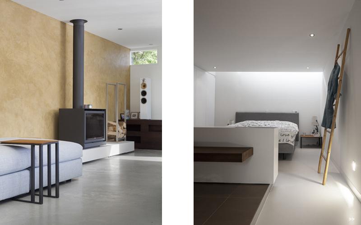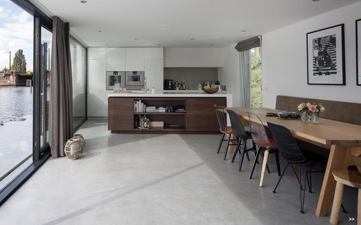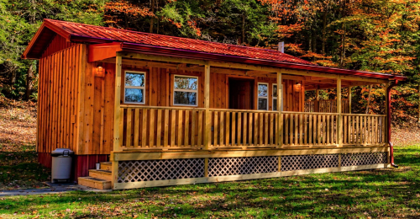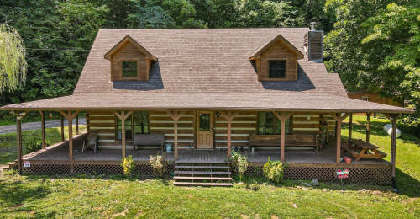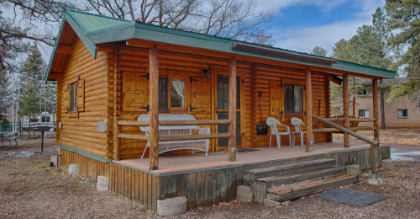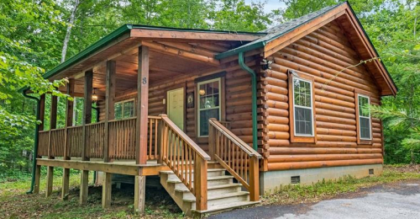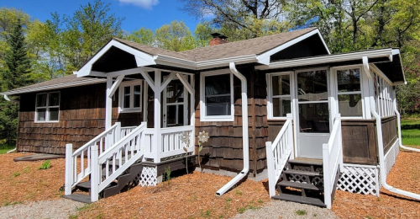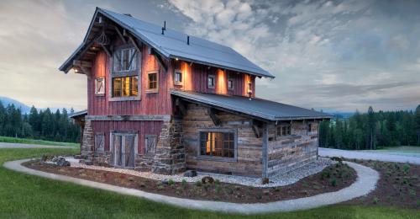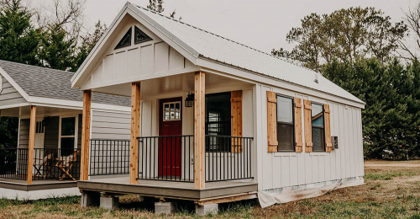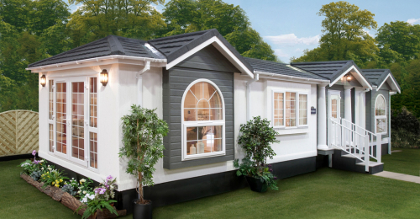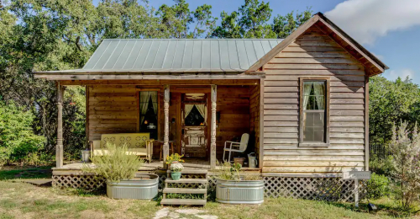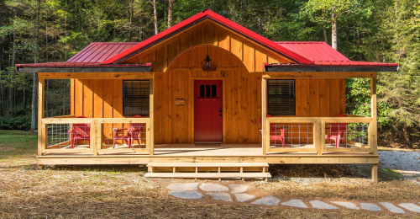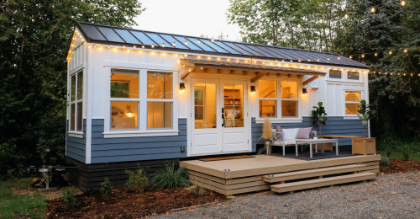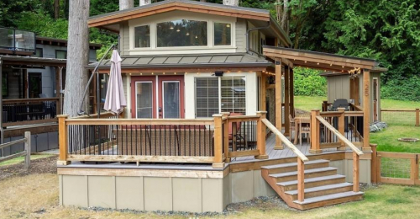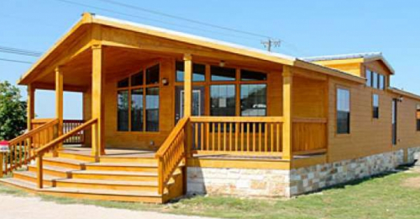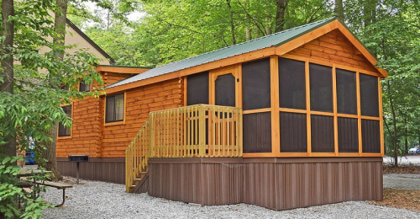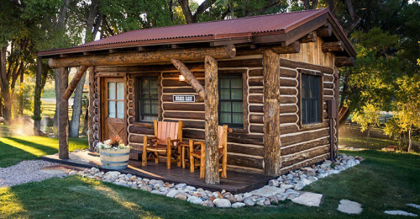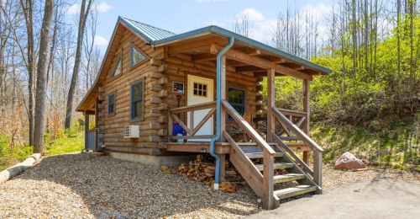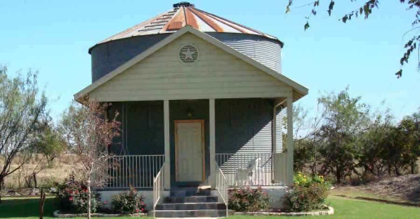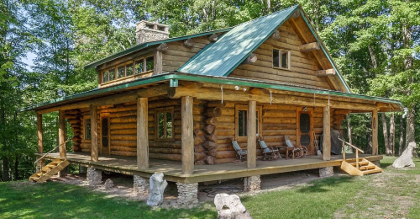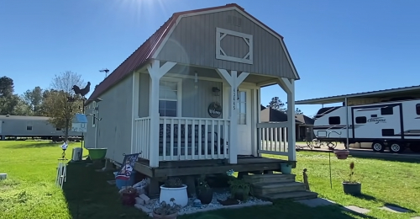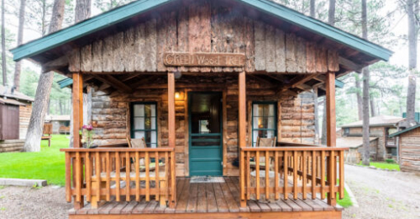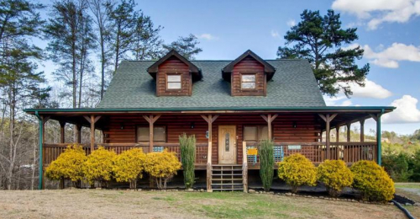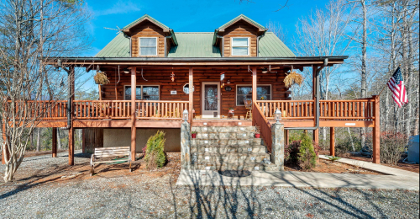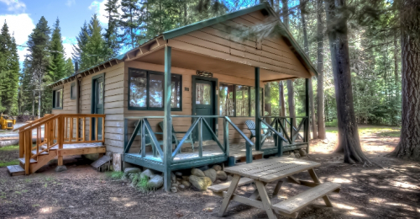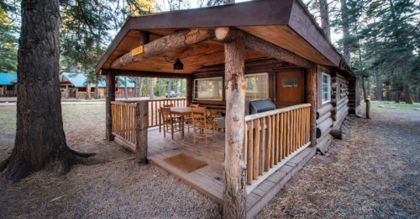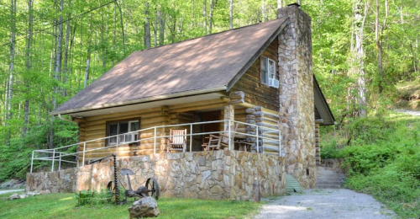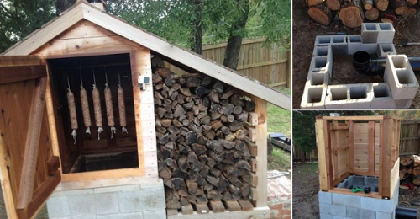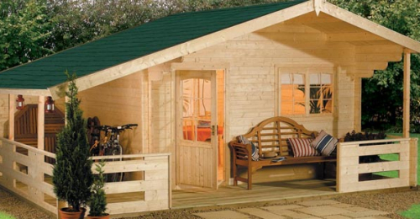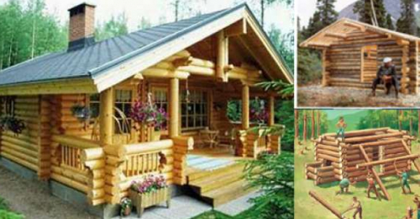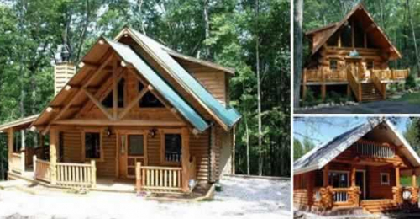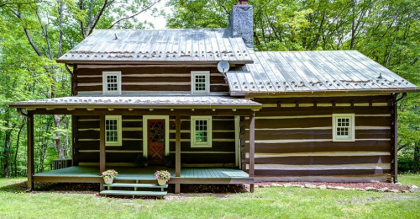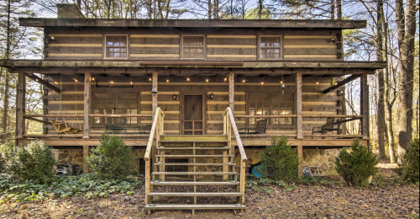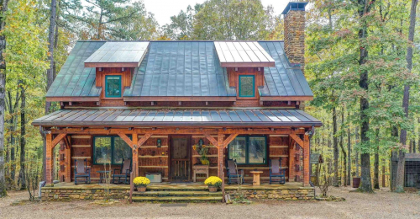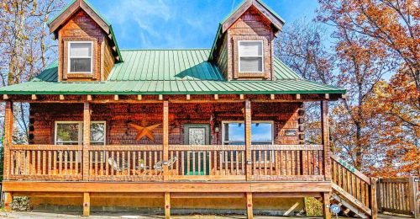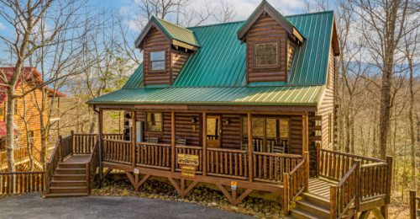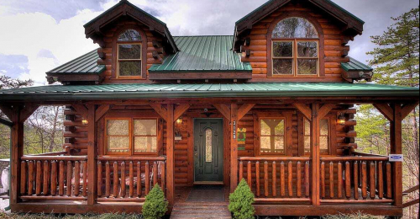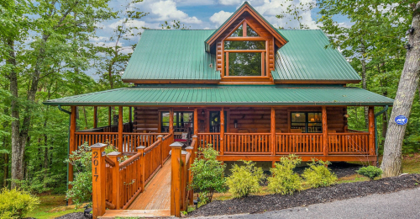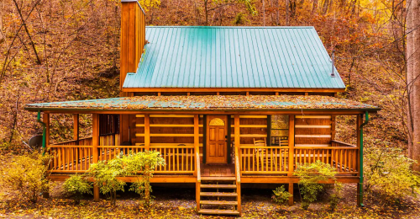Ultra Modern Houseboat on the Amstel River in Amsterdam
Written by: Arron J. Staff writer @ Hyggehous.com
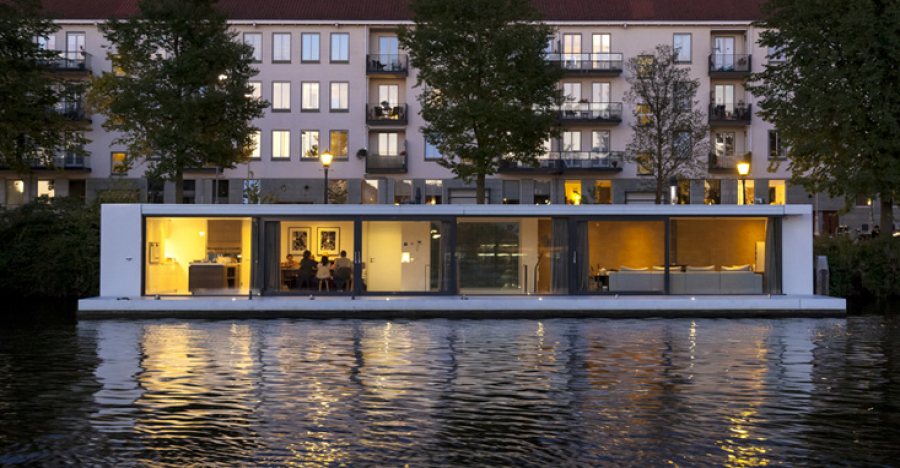
Photo Gallery
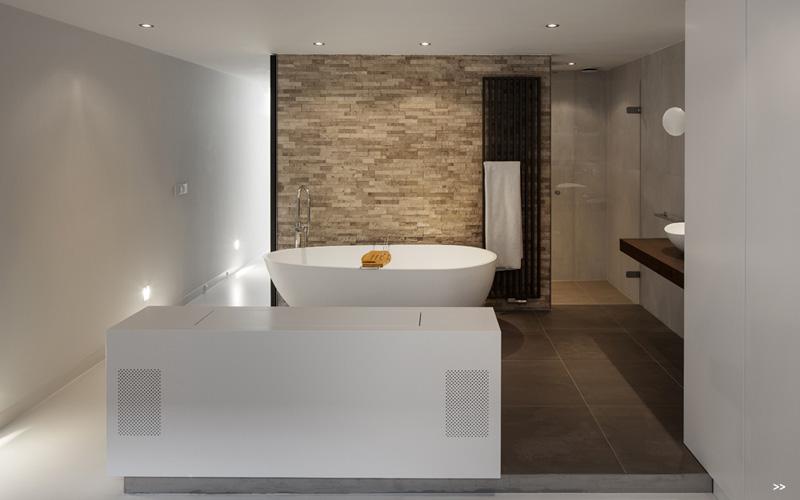
The Water Villa home is an ultra modern 2,100 square foot houseboat on the Amstel River in Amsterdam.
Living on this river in Amsterdam is a wonderful experience but living right on the water is a whole other experience itself. There are many houseboats on the water in this area, as well as all of the boats that float on the water daily. If you ever have the chance to go to Amsterdam, a float along the river is a must, and you can see the houses up close and personal, maybe even this one. Shop Tiny Homes + 31ARCHITECTS gave their clients the dream home they imagined — a water villa where they could feel like they are on holiday all of the time. The client's inspiration for their own home design came from the Watervilla on the Omval, which was an earlier design from + 31ARCHITECTS. So they also wanted a houseboat style of home design so they could take full advantage of living on the water. The home ended up being a super sleek and modern home with a great design.
The home is entered off of the sidewalk in front of the houseboat with a long deck extending out to it.
This side of the houseb is very private with screening all over so that it's not an open space to the public. On the other side, the largest area of windows faces out to the river providing beautiful views of the water from the living room and kitchen. They also created a floating terrace that is connected to the houseboat along the entire length of it extending out from the floor within the home itself. This feature makes the entire home feel larger, and it also makes it easier to go in and out of the home creating continuity with the outside and inside. The floating steel staircase inside the home leads downstairs to the open basement. What's unique about this houseboat is that the basement acts as the loft even though lofts are usually above the main level. Looking at the home from the exterior, you may not even know that there is another level to the home. The basement area is where the bedrooms and bathrooms are located. They optimized the light down there by adding a window at the top of the stair and using glass railings for the staircase.
You can tell a lot of thought has been put into the home design and the details.
Another great feature are the three articulated arm awnings on the river-facing side of the house which can be lifted or let down with the push of a button. The awnings protect the home from the sun which keeps it nice and cool in the summer. One of the other cool things about this houseboat is the sign outside with the house numbers on it that was made by perforating the steel so that the light behind would illuminate the solid steel numbers. It ends up looking really cool at night when the lights are shining from behind, making it look really futuristic. The home is probably a big inspiration for those who walk or float by in other boats. The water villa won the most beautiful houseboat of the year in 2015 which also says a lot about this design. The project architect for this houseboat was Jorrit Houwert and Jasper Suasso de Limda de Prado, and it ended up being about 2,152 square feet which is a decent size considering how it looks from the outside. The company started building the home in 2014 and completed construction in 2015. What do you think of this stylish houseboat?

